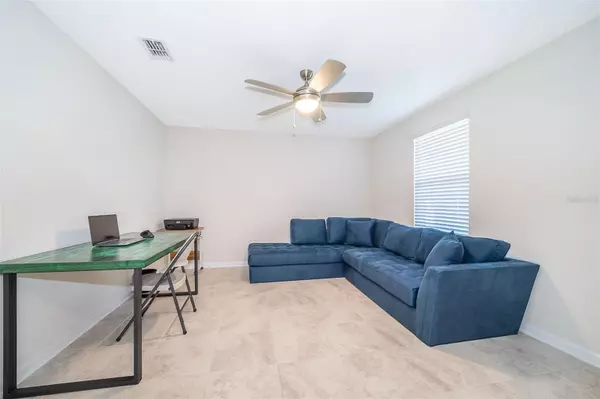$442,000
$460,000
3.9%For more information regarding the value of a property, please contact us for a free consultation.
4446 BLUFF OAK LOOP Kissimmee, FL 34746
5 Beds
3 Baths
2,915 SqFt
Key Details
Sold Price $442,000
Property Type Single Family Home
Sub Type Single Family Residence
Listing Status Sold
Purchase Type For Sale
Square Footage 2,915 sqft
Price per Sqft $151
Subdivision Storey Crk Ph 1
MLS Listing ID O6098536
Sold Date 06/12/23
Bedrooms 5
Full Baths 2
Half Baths 1
Construction Status Appraisal,Financing,Inspections
HOA Fees $129/mo
HOA Y/N Yes
Originating Board Stellar MLS
Year Built 2021
Annual Tax Amount $7,069
Lot Size 6,098 Sqft
Acres 0.14
Lot Dimensions 120X50X120X50
Property Description
Welcome to this well-appointed 5 bedroom, 2.5 bathroom, 2 car garage home featuring over 2,900 sq. ft. of living space located in the highly sought-after community of Storey Creek. This home is situated on a 50’ lot and greets you with lush landscaping with a mango tree and plenty of curb appeal from the moment you arrive! As you step inside, you’ll immediately notice this home is almost new as it was built in 2020 and has been lovingly and meticulously cared for. Welcoming you inside you are first greeted with a flex room that can be used as a home office or formal living room. The home centers around the kitchen which is flanked by the dinette space and overlooks the spacious family room space, perfect for hosting friends and family. The chef of the home will feel right at home among the stainless steel appliances, a walk-in pantry, quartz countertops, solid wood 42” cabinets, and a center island with a breakfast bar. Also, located on the first level the owner’s suite with a walk-in closet and en-suite bathroom that features a dual vanity (with make-up space) with quartz countertops, with a well-lit oversized mirror and glass framed shower, perfect for getting ready for the day! Heading upstairs you are greeted with a spacious loft area perfect for movie and game nights for the family. The second level also features 4 additional bedrooms with one having a walk-in closet, and an additional full bathroom that comes with a dual vanity as well. More notable features to mention of the SMART HOME are recessed and pendant lighting, ceramic tile in the common areas of the first level, security system, an open floor plan, pre-wired home theatre in the loft area, and much more! Heading back downstairs through the sliding glass door you are greeted with the spacious fenced-in backyard perfect for the summer BBQ or having dinner al fresco enjoying the warmth of the Florida sun! Looking for more fun, you’re in luck Storey Creek offers plenty of amenities including walking trails, basketball and volleyball courts, community pool, fitness center, security, lawn maintenance, and much more! Located just minutes away from a plethora of shopping and dining options, as well as world-famous attractions such as Walt Disney World and Universal Studios. With quick access to major highways, life at this impeccably maintained home is convenient and effortless. Don’t miss your chance to live life to the fullest, schedule your showing today!
Location
State FL
County Osceola
Community Storey Crk Ph 1
Zoning RES
Rooms
Other Rooms Den/Library/Office, Loft
Interior
Interior Features Ceiling Fans(s), Eat-in Kitchen, Living Room/Dining Room Combo, Master Bedroom Main Floor, Open Floorplan, Smart Home, Solid Wood Cabinets, Stone Counters, Thermostat, Walk-In Closet(s)
Heating Central
Cooling Central Air
Flooring Carpet, Ceramic Tile
Fireplace false
Appliance Dishwasher, Electric Water Heater, Microwave, Range, Refrigerator
Laundry In Garage
Exterior
Exterior Feature Irrigation System, Lighting, Sidewalk, Sliding Doors
Parking Features Driveway, Garage Door Opener
Garage Spaces 2.0
Fence Vinyl
Community Features Deed Restrictions, Fitness Center, Park, Playground, Pool, Sidewalks, Tennis Courts
Utilities Available BB/HS Internet Available, Cable Available, Electricity Connected, Phone Available, Sewer Connected, Water Connected
Roof Type Shingle
Porch Front Porch
Attached Garage true
Garage true
Private Pool No
Building
Lot Description Landscaped, Sidewalk, Paved
Story 2
Entry Level Two
Foundation Slab
Lot Size Range 0 to less than 1/4
Sewer Public Sewer
Water Public
Structure Type Wood Frame, Wood Siding
New Construction false
Construction Status Appraisal,Financing,Inspections
Schools
Elementary Schools Sunrise Elementary
Middle Schools Horizon Middle
High Schools Poinciana High School
Others
Pets Allowed Breed Restrictions, Yes
HOA Fee Include Guard - 24 Hour, Pool, Maintenance Grounds, Management, Pool, Security
Senior Community No
Ownership Fee Simple
Monthly Total Fees $129
Acceptable Financing Cash, Conventional, FHA, VA Loan
Membership Fee Required Required
Listing Terms Cash, Conventional, FHA, VA Loan
Special Listing Condition None
Read Less
Want to know what your home might be worth? Contact us for a FREE valuation!

Our team is ready to help you sell your home for the highest possible price ASAP

© 2024 My Florida Regional MLS DBA Stellar MLS. All Rights Reserved.
Bought with RE/MAX 200 REALTY






