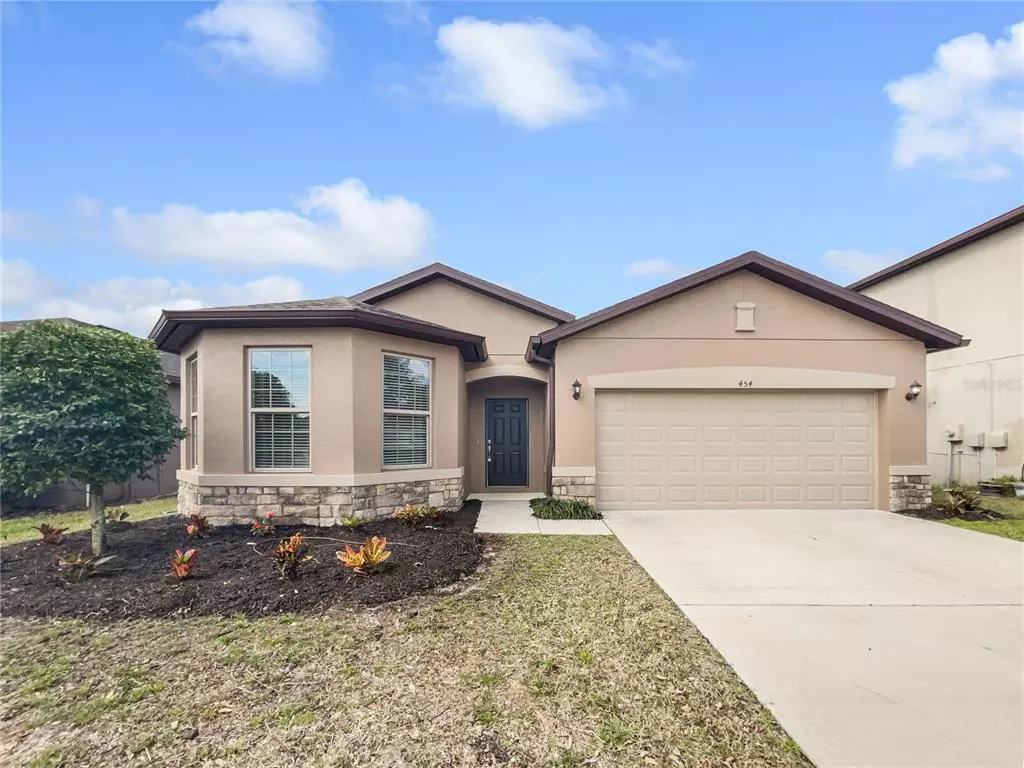$317,000
$317,000
For more information regarding the value of a property, please contact us for a free consultation.
454 ALPINE THISTLE DR Brooksville, FL 34604
3 Beds
2 Baths
1,698 SqFt
Key Details
Sold Price $317,000
Property Type Single Family Home
Sub Type Single Family Residence
Listing Status Sold
Purchase Type For Sale
Square Footage 1,698 sqft
Price per Sqft $186
Subdivision Trillium Village C Ph 2B
MLS Listing ID T3387493
Sold Date 06/05/23
Bedrooms 3
Full Baths 2
HOA Fees $78/mo
HOA Y/N Yes
Originating Board Stellar MLS
Year Built 2015
Annual Tax Amount $1,833
Lot Size 5,662 Sqft
Acres 0.13
Property Description
Discover your dream home at 454 Alpine Thistle Dr in Brooksville, FL! This charming 3-bedroom, 2-bathroom property boasts spacious living areas, a 2-car garage, and a tranquil pond view that can be enjoyed from the comfort of your living room. Located in a prime location near major highways, you'll have quick and easy access to all your favorite dining, shopping, and entertainment options. Plus, the community offers a resort-style pool and playgrounds, perfect for families of all ages to enjoy. Step inside and fall in love with the open-concept living spaces, perfect for entertaining and making memories with loved ones. The bedrooms are spacious and offer ample closet space, providing the ideal amount of privacy and comfort for each family member. Don't miss this incredible opportunity to own your very own slice of paradise. Schedule a tour today and start your journey to homeownership!
Location
State FL
County Hernando
Community Trillium Village C Ph 2B
Zoning SFR
Interior
Interior Features Ceiling Fans(s), Eat-in Kitchen, Split Bedroom, Thermostat, Walk-In Closet(s)
Heating Central
Cooling Central Air
Flooring Carpet, Tile
Fireplace false
Appliance Dishwasher, Disposal, Electric Water Heater, Microwave, Range, Refrigerator
Exterior
Exterior Feature Lighting, Sidewalk, Sliding Doors
Garage Spaces 2.0
Community Features Pool, Sidewalks
Utilities Available Cable Available, Electricity Connected, Phone Available, Sewer Connected, Street Lights, Underground Utilities, Water Connected
View Y/N 1
Roof Type Shingle
Attached Garage true
Garage true
Private Pool No
Building
Entry Level One
Foundation Slab
Lot Size Range 0 to less than 1/4
Sewer Public Sewer
Water Public
Structure Type Block, Stucco
New Construction false
Others
Pets Allowed Yes
Senior Community No
Ownership Fee Simple
Monthly Total Fees $78
Membership Fee Required Required
Special Listing Condition None
Read Less
Want to know what your home might be worth? Contact us for a FREE valuation!

Our team is ready to help you sell your home for the highest possible price ASAP

© 2024 My Florida Regional MLS DBA Stellar MLS. All Rights Reserved.
Bought with FUTURE HOME REALTY INC






