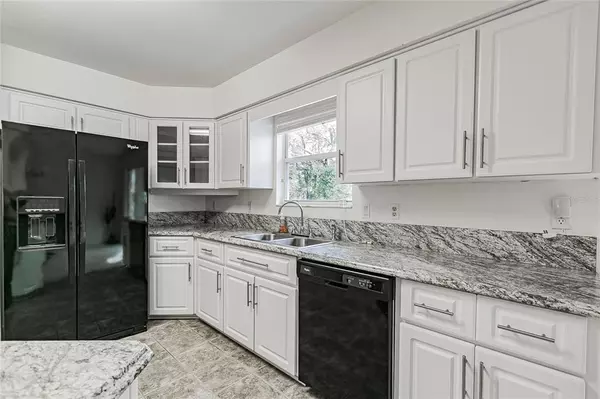$165,000
$175,000
5.7%For more information regarding the value of a property, please contact us for a free consultation.
341 RIVER GLASS CT Leesburg, FL 34788
2 Beds
2 Baths
1,014 SqFt
Key Details
Sold Price $165,000
Property Type Single Family Home
Sub Type Single Family Residence
Listing Status Sold
Purchase Type For Sale
Square Footage 1,014 sqft
Price per Sqft $162
Subdivision Scottish Highlands Condo Ph C
MLS Listing ID G5062867
Sold Date 05/28/23
Bedrooms 2
Full Baths 2
Construction Status Appraisal,Inspections,Kick Out Clause
HOA Fees $173/mo
HOA Y/N Yes
Originating Board Stellar MLS
Year Built 1991
Annual Tax Amount $1,122
Lot Size 8,276 Sqft
Acres 0.19
Property Description
Wonderful Home in Scottish Highlands!!! 2 Bedroom, 2 Bath Home with over 1000 sq ft of living space plus a garage and screened lanai!!! The minute you walk in you will be impressed by the light and bright open concept. The kitchen has been renovated with newer appliances, gorgeous new cabinets. New windows have been installed in bedrooms and a new bay window is ordered. The Master Bathroom has been recently renovated with new flooring and a new vanity and countertop. Home features a gas stove/oven, gas dryer, and gas water heater. The garage has remote controlled screen door which is great when your working the garage. This home has no rear neighbors and is a great find in this wonderful community. Must see to believe!!!
Location
State FL
County Lake
Community Scottish Highlands Condo Ph C
Zoning R-6
Interior
Interior Features Living Room/Dining Room Combo, Master Bedroom Main Floor, Open Floorplan
Heating Central, Natural Gas
Cooling Central Air
Flooring Carpet, Ceramic Tile
Fireplace false
Appliance Dishwasher, Dryer, Microwave, Range, Refrigerator, Washer
Exterior
Exterior Feature Rain Gutters
Garage Spaces 1.0
Community Features Buyer Approval Required, Deed Restrictions, Fitness Center, Pool, Tennis Courts
Utilities Available Cable Available, Natural Gas Connected
View Trees/Woods
Roof Type Shingle
Porch Patio, Porch, Screened
Attached Garage true
Garage true
Private Pool No
Building
Lot Description Cleared, Landscaped, Paved
Story 1
Entry Level One
Foundation Slab
Lot Size Range 0 to less than 1/4
Sewer Septic Tank
Water Public
Structure Type Vinyl Siding, Wood Frame
New Construction false
Construction Status Appraisal,Inspections,Kick Out Clause
Others
Pets Allowed Size Limit
HOA Fee Include Cable TV, Common Area Taxes, Pool, Escrow Reserves Fund, Management, Pool, Private Road, Recreational Facilities, Sewer
Senior Community Yes
Pet Size Small (16-35 Lbs.)
Ownership Condominium
Monthly Total Fees $173
Acceptable Financing Cash, Conventional
Membership Fee Required Required
Listing Terms Cash, Conventional
Num of Pet 2
Special Listing Condition None
Read Less
Want to know what your home might be worth? Contact us for a FREE valuation!

Our team is ready to help you sell your home for the highest possible price ASAP

© 2024 My Florida Regional MLS DBA Stellar MLS. All Rights Reserved.
Bought with KELLER WILLIAMS CLASSIC






