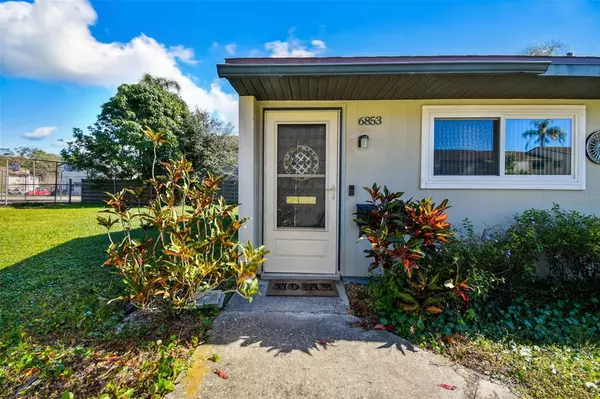$178,000
$189,900
6.3%For more information regarding the value of a property, please contact us for a free consultation.
6853 WHITMAN WAY Sarasota, FL 34243
2 Beds
2 Baths
1,152 SqFt
Key Details
Sold Price $178,000
Property Type Condo
Sub Type Condominium
Listing Status Sold
Purchase Type For Sale
Square Footage 1,152 sqft
Price per Sqft $154
Subdivision Shadybrook Village Amd
MLS Listing ID A4557064
Sold Date 05/30/23
Bedrooms 2
Full Baths 2
Condo Fees $476
Construction Status Appraisal,Financing,Inspections
HOA Y/N No
Originating Board Stellar MLS
Year Built 1973
Annual Tax Amount $563
Property Description
This move-in ready 2 bedroom, 2 bathroom condo, just minutes from downtown Sarasota and the Sarasota/Bradenton airport is ready for its new owners. This unit has been updated with four new impact windows, vinyl flooring, countertops, and stainless steel appliances. This unit is the perfect residence for a first time home buyer or even the folks who are looking to downsize and retire to sunny Florida. Enjoy a morning cup of coffee while sitting on your back paver patio. The backyard is completely fenced for added privacy. The community pool and tennis courts are just a few steps away. The central location of this community makes it easy to get north to Bradenton or south to Sarasota. The world renown white, sandy beaches are also just minutes away. The shopping and entertainment district, University Town Center, is also just a few miles away. Hurry and put this one on your list today, you will not be disappointed!
Location
State FL
County Manatee
Community Shadybrook Village Amd
Zoning PDR
Interior
Interior Features Ceiling Fans(s), Open Floorplan, Solid Surface Counters, Solid Wood Cabinets, Window Treatments
Heating Central
Cooling Central Air
Flooring Ceramic Tile, Vinyl
Fireplace false
Appliance Dishwasher, Disposal, Dryer, Range, Refrigerator, Washer
Laundry Inside, Laundry Room
Exterior
Exterior Feature Sliding Doors, Storage, Tennis Court(s)
Parking Features Assigned, Guest, Open
Fence Fenced, Wood
Pool In Ground
Community Features Clubhouse, Deed Restrictions, Pool, Tennis Courts
Utilities Available Public
Amenities Available Basketball Court, Clubhouse, Pool, Recreation Facilities, Tennis Court(s)
View Garden, Tennis Court
Roof Type Shingle
Porch Rear Porch
Garage false
Private Pool No
Building
Lot Description In County, Street Dead-End
Story 1
Entry Level One
Foundation Slab
Lot Size Range Non-Applicable
Sewer Public Sewer
Water Public
Architectural Style Other
Structure Type Block, Stucco
New Construction false
Construction Status Appraisal,Financing,Inspections
Others
Pets Allowed Yes
HOA Fee Include Pool, Escrow Reserves Fund, Insurance, Maintenance Structure, Maintenance Grounds, Management, Trash
Senior Community No
Pet Size Large (61-100 Lbs.)
Ownership Condominium
Monthly Total Fees $476
Acceptable Financing Cash, Conventional
Membership Fee Required None
Listing Terms Cash, Conventional
Num of Pet 2
Special Listing Condition None
Read Less
Want to know what your home might be worth? Contact us for a FREE valuation!

Our team is ready to help you sell your home for the highest possible price ASAP

© 2024 My Florida Regional MLS DBA Stellar MLS. All Rights Reserved.
Bought with WEICHERT REALTORS HALLMARK PRO






