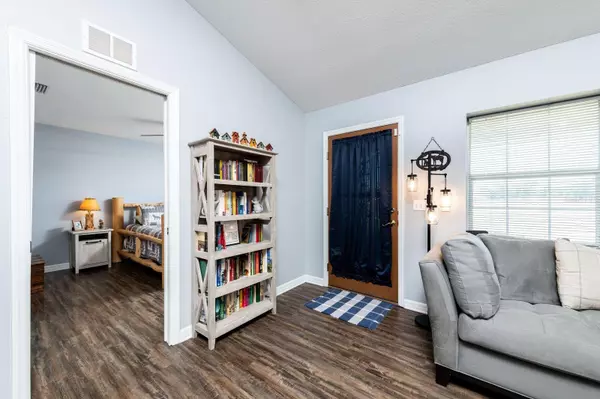$270,000
$269,000
0.4%For more information regarding the value of a property, please contact us for a free consultation.
4144 NE 35TH AVENUE RD Ocala, FL 34479
3 Beds
2 Baths
1,580 SqFt
Key Details
Sold Price $270,000
Property Type Single Family Home
Sub Type Single Family Residence
Listing Status Sold
Purchase Type For Sale
Square Footage 1,580 sqft
Price per Sqft $170
Subdivision Countryside Estates Add 01
MLS Listing ID OM656422
Sold Date 05/30/23
Bedrooms 3
Full Baths 2
Construction Status Appraisal
HOA Fees $10/ann
HOA Y/N Yes
Originating Board Stellar MLS
Year Built 1994
Annual Tax Amount $2,740
Lot Size 0.620 Acres
Acres 0.62
Lot Dimensions 80 x 335
Property Description
Country living in right in town!!!! Bring the toys and family to this newly updated 3/2/2 home on large .62 acre with New roof, hot water heater and HVAC. Want privacy well this homes come with a GATED private lot located on cul-de-sac!!! This home has been modernized with fresh paint throughout interior and all new luxury vinyl plank flooring. Enjoy the gas fireplace for those cold Florida nights. Bedrooms are a split floor plan, with a kitchen and dining area. Enjoy the large enclosed Florida room that overlooks the completely fenced in back yard. There is also a large 640sq ft detached garage with half bath perfect for a workshop in addition to the attached 2 car garage. Priced to SELL - don't miss this opportunity to own privacy located so close to town.
Location
State FL
County Marion
Community Countryside Estates Add 01
Zoning PUD
Rooms
Other Rooms Inside Utility
Interior
Interior Features Ceiling Fans(s), Eat-in Kitchen, Split Bedroom
Heating Electric
Cooling Central Air
Flooring Tile, Vinyl
Fireplaces Type Gas
Fireplace true
Appliance Dishwasher, Dryer, Microwave, Range, Refrigerator, Washer
Laundry Inside
Exterior
Exterior Feature Irrigation System, Lighting
Parking Features Driveway, Ground Level, Open, Oversized, Portico
Garage Spaces 4.0
Fence Chain Link, Wire
Utilities Available Electricity Connected, Sprinkler Well
Roof Type Shingle
Porch Covered, Front Porch, Rear Porch
Attached Garage true
Garage true
Private Pool No
Building
Lot Description Cul-De-Sac, Landscaped, Oversized Lot
Entry Level One
Foundation Slab
Lot Size Range 1/2 to less than 1
Sewer None
Water Private
Architectural Style Ranch
Structure Type Vinyl Siding
New Construction false
Construction Status Appraisal
Others
Senior Community No
Ownership Fee Simple
Monthly Total Fees $10
Membership Fee Required None
Special Listing Condition None
Read Less
Want to know what your home might be worth? Contact us for a FREE valuation!

Our team is ready to help you sell your home for the highest possible price ASAP

© 2024 My Florida Regional MLS DBA Stellar MLS. All Rights Reserved.
Bought with HOMERUN REALTY






