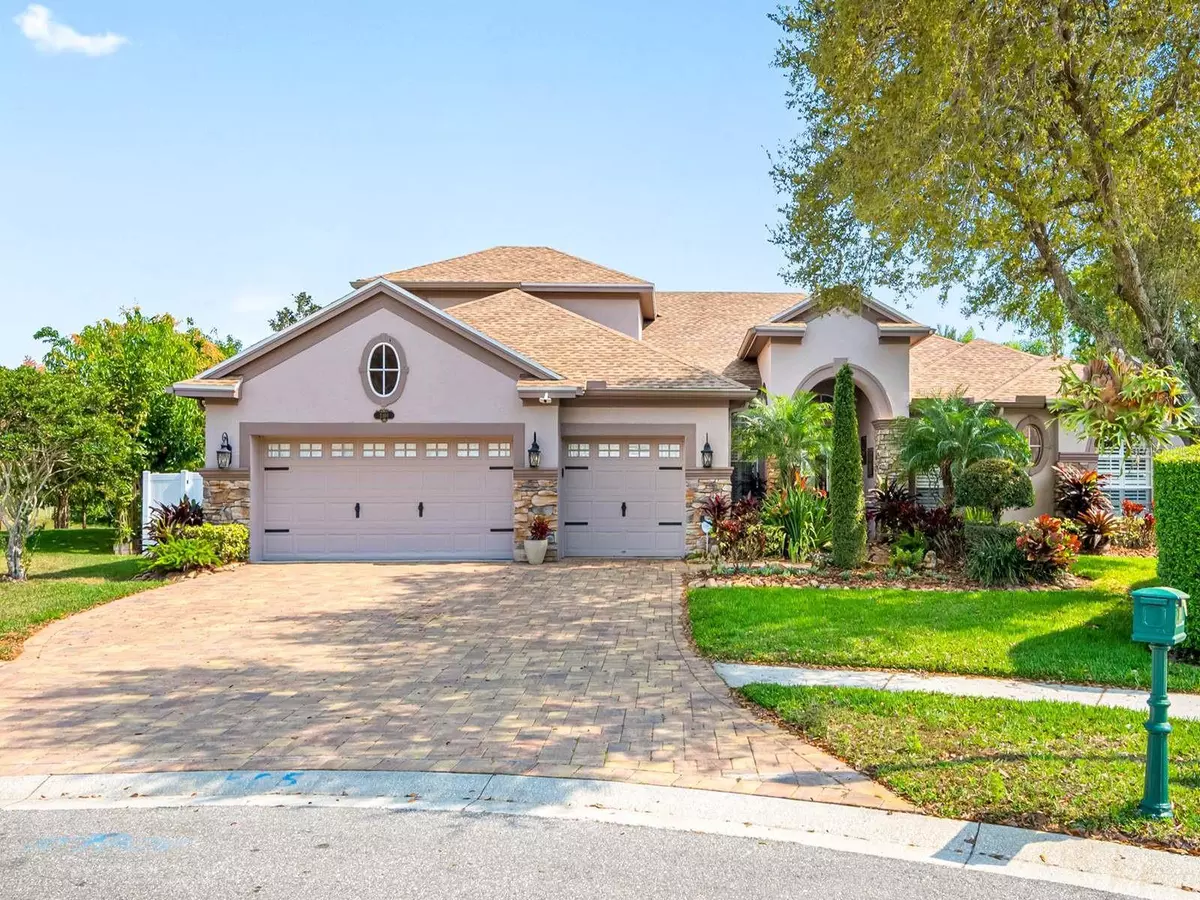$910,000
$900,000
1.1%For more information regarding the value of a property, please contact us for a free consultation.
2104 CLIMBING IVY DR Tampa, FL 33618
4 Beds
3 Baths
3,480 SqFt
Key Details
Sold Price $910,000
Property Type Single Family Home
Sub Type Single Family Residence
Listing Status Sold
Purchase Type For Sale
Square Footage 3,480 sqft
Price per Sqft $261
Subdivision Deer Creek
MLS Listing ID T3432193
Sold Date 05/30/23
Bedrooms 4
Full Baths 3
Construction Status Financing
HOA Fees $140/mo
HOA Y/N Yes
Originating Board Stellar MLS
Year Built 2002
Annual Tax Amount $10,972
Lot Size 0.380 Acres
Acres 0.38
Property Description
One or more photo(s) has been virtually staged. Set in a private gated community, this custom residence sparkles with luxury finishes throughout. 4 bedrooms, and an office plus a bonus room. The over one-third acre fenced lot is situated on a quiet cul-de-sac. When arriving, you notice the picturesque landscaping, the wide pavered driveway, and three car garage. The front elevation exterior has a Cumberland stone façade which is topped by the new architectural shingle roof (2021). Upon entering through the double leaded glass doors you are greeted with a feeling of expanse and openness with the view all the way to your own secluded outdoor oasis. Wood and gleaming porcelain tile floors, tray ceilings, and beautiful lighting fixtures elevate the design of the home. The kitchen is a gourmet foodie’s delight, with super premium stainless appliances; an amazing refrigerator, double oven, range & hood, dishwasher, granite countertops over custom cabinetry, an island, and a walk-in pantry. The large windows make the casual dining area so cheery. The family room with built-ins, arched windows, and sliding glass doors to the pool area make this home perfect for entertaining. The master bedroom has 2 amazing custom walk-in closets, an oversized shower, a sunken tub, double vanities, and sliding doors to the pool. A true split floor plan, the other 3 bedrooms, and 2 full bathrooms are located on the NW wing of the house. The office has custom wood built-ins. Upstairs is the perfect flex room, which can be a game room, exercise room, media room, art studio, or playroom. You will fully enjoy the Florida lifestyle with your private resort-style backyard! The screened-in heated/salt-water pool, outdoor kitchen/bar, sitting/lounging areas, surround sound system, and led lighting complete your entertaining experience. This prime location is convenient to shops & restaurants, hospitals, Carrollwood Day School, Corbett Prep, USF, parks, playgrounds, Emerald Green Golf & Country Club, and easy access to Tampa International Airport and Downtown.
Location
State FL
County Hillsborough
Community Deer Creek
Zoning RSC-4
Rooms
Other Rooms Bonus Room, Den/Library/Office, Loft
Interior
Interior Features Built-in Features, Ceiling Fans(s), Crown Molding, Eat-in Kitchen, Kitchen/Family Room Combo, Master Bedroom Main Floor, Open Floorplan, Thermostat, Tray Ceiling(s), Walk-In Closet(s)
Heating Central
Cooling Central Air
Flooring Ceramic Tile, Vinyl
Fireplace true
Appliance Built-In Oven, Dishwasher, Disposal, Dryer, Exhaust Fan, Ice Maker, Microwave, Washer
Laundry Inside, Laundry Room
Exterior
Exterior Feature Awning(s), French Doors, Hurricane Shutters, Irrigation System, Lighting, Outdoor Grill, Outdoor Kitchen, Sidewalk, Sliding Doors
Parking Features Driveway, Garage Door Opener, Oversized
Garage Spaces 3.0
Fence Fenced
Pool Heated, In Ground, Salt Water
Community Features Gated
Utilities Available Cable Connected, Public
Roof Type Shingle
Porch Covered, Enclosed
Attached Garage true
Garage true
Private Pool Yes
Building
Lot Description Cul-De-Sac
Entry Level Two
Foundation Slab
Lot Size Range 1/4 to less than 1/2
Sewer Public Sewer
Water Public
Architectural Style Patio Home
Structure Type Concrete, Stone, Stucco
New Construction false
Construction Status Financing
Others
Pets Allowed Yes
Senior Community No
Ownership Fee Simple
Monthly Total Fees $140
Acceptable Financing Cash, Conventional, VA Loan
Membership Fee Required Required
Listing Terms Cash, Conventional, VA Loan
Special Listing Condition None
Read Less
Want to know what your home might be worth? Contact us for a FREE valuation!

Our team is ready to help you sell your home for the highest possible price ASAP

© 2024 My Florida Regional MLS DBA Stellar MLS. All Rights Reserved.
Bought with CHARLES RUTENBERG REALTY INC






