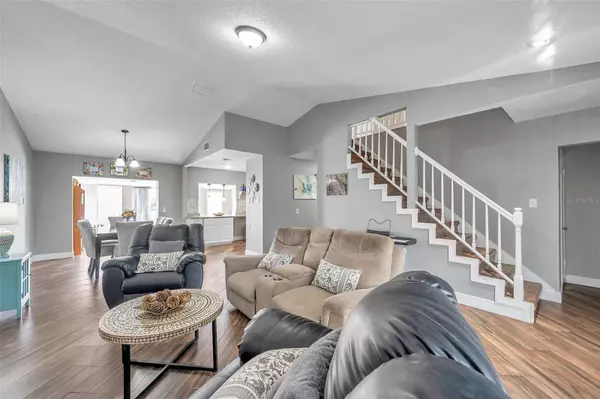$415,000
$435,000
4.6%For more information regarding the value of a property, please contact us for a free consultation.
4934 CYPRESS TRACE DR Tampa, FL 33624
3 Beds
3 Baths
1,880 SqFt
Key Details
Sold Price $415,000
Property Type Single Family Home
Sub Type Single Family Residence
Listing Status Sold
Purchase Type For Sale
Square Footage 1,880 sqft
Price per Sqft $220
Subdivision Cypress Trace
MLS Listing ID U8195887
Sold Date 05/23/23
Bedrooms 3
Full Baths 2
Half Baths 1
Construction Status Appraisal,Financing,Inspections
HOA Fees $51/ann
HOA Y/N Yes
Originating Board Stellar MLS
Year Built 1987
Annual Tax Amount $5,664
Lot Size 5,227 Sqft
Acres 0.12
Lot Dimensions 50x105
Property Description
Welcome to this beautiful 3 bedroom 2.5 bathroom 2-story home located in the desirable Cypress Trace community in Tampa, Florida!
Upon entering the home, you are greeted by a spacious open floor plan with a real wood burning fireplace, perfect for entertaining guests or enjoying quality family time. The first floor features a generous sized master bedroom, complete with a walk-in closet and en-suite bathroom, providing the perfect retreat after a long day. The fully equipped kitchen boasts modern stainless steel appliances and ample counter space, making meal prep a breeze. Downstairs additionally features a half bathroom for guests as well as a Florida room which leads to the fully fenced in backyard with a large patio area, perfect for outdoor gatherings or relaxing in the Florida sunshine.
The two-car garage provides convenient and secure parking as well as space for additional storage.
Upstairs, you'll find two additional bedrooms, perfect for children or guests, and a full bathroom. This layout offers privacy and comfort for all family members or visitors.
This home also boasts of new AC (2022), a water filtration system in the whole house that includes a sediment filter, water softener, and carbon filter (2021), low HOA, and NOT in a flood zone so you can rest easy knowing that your investment is protected.
Located in the highly sought-after Cypress Trace community, you'll enjoy a peaceful neighborhood with close proximity to top-rated schools, shopping centers, dining, and entertainment.
Don't miss out on the opportunity to make this beautiful house your forever home!
SELLER IS OFFERING A CREDIT AT CLOSING FOR ROOF REPLACEMENT WITH FULL PRICE OFFER!
Location
State FL
County Hillsborough
Community Cypress Trace
Zoning PD
Rooms
Other Rooms Florida Room
Interior
Interior Features Ceiling Fans(s), High Ceilings, Living Room/Dining Room Combo, Master Bedroom Main Floor, Open Floorplan, Solid Surface Counters, Solid Wood Cabinets, Stone Counters, Thermostat, Vaulted Ceiling(s), Walk-In Closet(s)
Heating Central
Cooling Central Air
Flooring Tile, Vinyl
Fireplaces Type Living Room, Wood Burning
Fireplace true
Appliance Dishwasher, Dryer, Range, Range Hood, Refrigerator, Tankless Water Heater, Washer, Water Softener
Laundry In Garage
Exterior
Exterior Feature Lighting, Rain Gutters, Sidewalk, Sliding Doors
Parking Features Driveway
Garage Spaces 2.0
Fence Vinyl
Utilities Available BB/HS Internet Available, Cable Available, Electricity Available, Phone Available, Street Lights, Water Available
Amenities Available Basketball Court, Playground, Tennis Court(s), Trail(s)
Roof Type Shingle
Porch Front Porch, Patio
Attached Garage true
Garage true
Private Pool No
Building
Lot Description Sidewalk, Paved
Story 2
Entry Level Two
Foundation Slab
Lot Size Range 0 to less than 1/4
Sewer Public Sewer
Water Public
Structure Type Block
New Construction false
Construction Status Appraisal,Financing,Inspections
Schools
Elementary Schools Essrig-Hb
Middle Schools Hill-Hb
High Schools Gaither-Hb
Others
Pets Allowed Yes
Senior Community No
Ownership Fee Simple
Monthly Total Fees $51
Acceptable Financing Cash, Conventional, FHA, VA Loan
Membership Fee Required Required
Listing Terms Cash, Conventional, FHA, VA Loan
Special Listing Condition None
Read Less
Want to know what your home might be worth? Contact us for a FREE valuation!

Our team is ready to help you sell your home for the highest possible price ASAP

© 2024 My Florida Regional MLS DBA Stellar MLS. All Rights Reserved.
Bought with PEOPLE'S CHOICE REALTY SVC LLC






