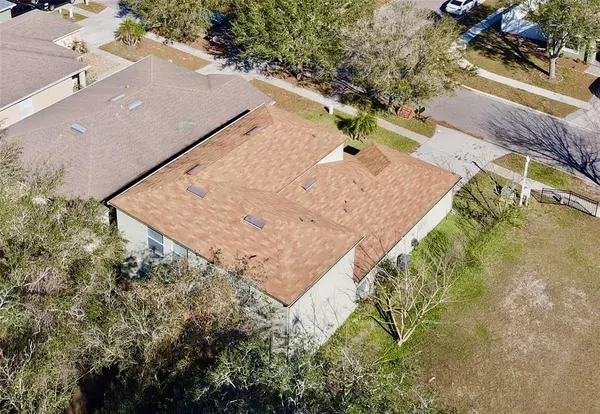$435,000
$469,900
7.4%For more information regarding the value of a property, please contact us for a free consultation.
13816 FAREHAM RD Odessa, FL 33556
5 Beds
4 Baths
3,060 SqFt
Key Details
Sold Price $435,000
Property Type Single Family Home
Sub Type Single Family Residence
Listing Status Sold
Purchase Type For Sale
Square Footage 3,060 sqft
Price per Sqft $142
Subdivision Ashley Lakes Ph 2A
MLS Listing ID T3427424
Sold Date 05/22/23
Bedrooms 5
Full Baths 3
Half Baths 1
HOA Fees $36/qua
HOA Y/N Yes
Originating Board Stellar MLS
Year Built 2004
Annual Tax Amount $2,187
Lot Size 6,098 Sqft
Acres 0.14
Property Description
NEED 5 BEDROOMS??? Here is your chance to own a Spacious 3016 Sq. Ft. home with 5 Bedrooms & 3.5 Baths + BONUS ROOM in a Prime Odessa Location! This 2 Story Home offers a Formal Living & Dining Room. The Primary Suite is located on the first level and offers a Large Walk-In Closet and en-suite bath. The Large Eat in Kitchen has a full appliance package, closet pantry and Plenty of Cabinets and Counter Space. There's also a large family room right off the kitchen. The half bath on the first floor is conveniently located for family and guests. Upstairs, you'll find the additional 4 Secondary Bedrooms and they are all OVERSIZE! There is also a 14 x 19 Bonus Room so there's plenty of TV Areas and 2 additional Bathrooms. This house has great bones but it is in need of fresh paint and carpet so the seller is has priced it accordingly. No neighboring houses on the left so there is a wonderful empty park-like space next door. Low Association Dues of only $110 per quarter and no costly CDD Fees.
Location
State FL
County Pasco
Community Ashley Lakes Ph 2A
Zoning MPUD
Rooms
Other Rooms Bonus Room, Breakfast Room Separate, Family Room, Formal Dining Room Separate, Formal Living Room Separate, Inside Utility
Interior
Interior Features Ceiling Fans(s), Eat-in Kitchen, Kitchen/Family Room Combo, Living Room/Dining Room Combo, Master Bedroom Main Floor, Split Bedroom, Walk-In Closet(s)
Heating Electric
Cooling Central Air
Flooring Carpet, Tile
Fireplace false
Appliance Dishwasher, Microwave, Range, Refrigerator
Laundry Inside, Laundry Room
Exterior
Exterior Feature Sidewalk, Sliding Doors
Garage Spaces 2.0
Community Features Deed Restrictions
Utilities Available Cable Available, Electricity Connected, Public, Sewer Connected, Street Lights, Underground Utilities, Water Connected
Roof Type Shingle
Porch Patio
Attached Garage true
Garage true
Private Pool No
Building
Lot Description In County, Sidewalk, Paved
Story 2
Entry Level Two
Foundation Slab
Lot Size Range 0 to less than 1/4
Sewer Public Sewer
Water Public
Architectural Style Contemporary
Structure Type Block, Stucco
New Construction false
Schools
Elementary Schools Odessa Elementary
Middle Schools Seven Springs Middle-Po
High Schools J.W. Mitchell High-Po
Others
Pets Allowed Yes
HOA Fee Include None
Senior Community No
Ownership Fee Simple
Monthly Total Fees $36
Acceptable Financing Cash, Conventional
Membership Fee Required Required
Listing Terms Cash, Conventional
Num of Pet 3
Special Listing Condition None
Read Less
Want to know what your home might be worth? Contact us for a FREE valuation!

Our team is ready to help you sell your home for the highest possible price ASAP

© 2024 My Florida Regional MLS DBA Stellar MLS. All Rights Reserved.
Bought with KEYSTONE REAL ESTATE SERVICES






