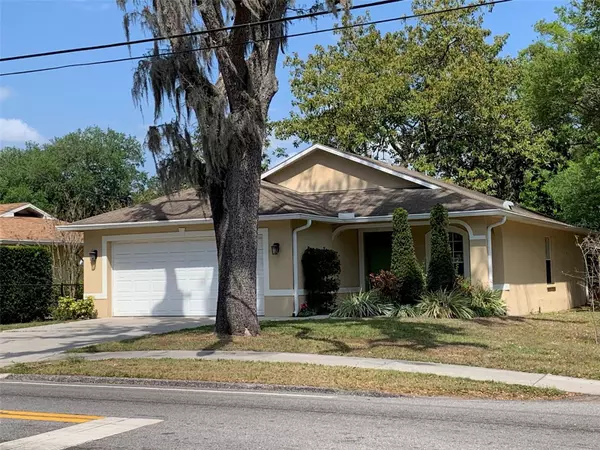$332,000
$355,000
6.5%For more information regarding the value of a property, please contact us for a free consultation.
1810 E HANNA AVE Tampa, FL 33610
3 Beds
2 Baths
1,400 SqFt
Key Details
Sold Price $332,000
Property Type Single Family Home
Sub Type Single Family Residence
Listing Status Sold
Purchase Type For Sale
Square Footage 1,400 sqft
Price per Sqft $237
Subdivision Unplatted
MLS Listing ID T3432206
Sold Date 05/11/23
Bedrooms 3
Full Baths 2
HOA Y/N No
Originating Board Stellar MLS
Year Built 2004
Annual Tax Amount $1,269
Lot Size 6,098 Sqft
Acres 0.14
Lot Dimensions 55x107
Property Description
Open floor plan home in Old Seminole Heights, includes 3 bedrooms, 2 full baths and a 2-car garage. Primary suite with walk-in closet and ensuite bath ready for its new owner. The home comes with a whole-house water filtration system which filters out 99.95% of all contaminants. Also included is a Nest ecosystem which includes a thermostat that can be controlled via mobile app to keep utility costs down, video doorbell system, and carbon monoxide detection. Additionally, ceiling fans with light fixtures, vaulted ceilings, new floors throughout, and freshly painted inside with the very best of Behr paint; this home has the look and feel of a recent-build on a corner lot with a full-grown avocado tree for the fruit enthusiast in an established community; and perhaps best of all, this home has no HOA or CDD fees. A desirable area located minutes from I275, with a vast selection of restaurants, craft breweries and hip eateries To top it off, the roof will be replaced prior to closing.
Location
State FL
County Hillsborough
Community Unplatted
Zoning SH-RS
Interior
Interior Features Ceiling Fans(s), Living Room/Dining Room Combo, Master Bedroom Main Floor
Heating Central, Electric, Heat Pump
Cooling Central Air
Flooring Ceramic Tile, Laminate
Fireplace false
Appliance Dishwasher, Range, Refrigerator, Water Filtration System
Exterior
Exterior Feature Private Mailbox, Sliding Doors
Garage Spaces 2.0
Utilities Available Cable Connected, Public
Roof Type Shingle
Attached Garage true
Garage true
Private Pool No
Building
Story 1
Entry Level One
Foundation Slab
Lot Size Range 0 to less than 1/4
Sewer Public Sewer
Water Public
Structure Type Block, Stucco
New Construction false
Others
Senior Community No
Ownership Fee Simple
Acceptable Financing Cash, Conventional, FHA, VA Loan
Listing Terms Cash, Conventional, FHA, VA Loan
Special Listing Condition None
Read Less
Want to know what your home might be worth? Contact us for a FREE valuation!

Our team is ready to help you sell your home for the highest possible price ASAP

© 2024 My Florida Regional MLS DBA Stellar MLS. All Rights Reserved.
Bought with WEST REAL ESTATE GROUP






