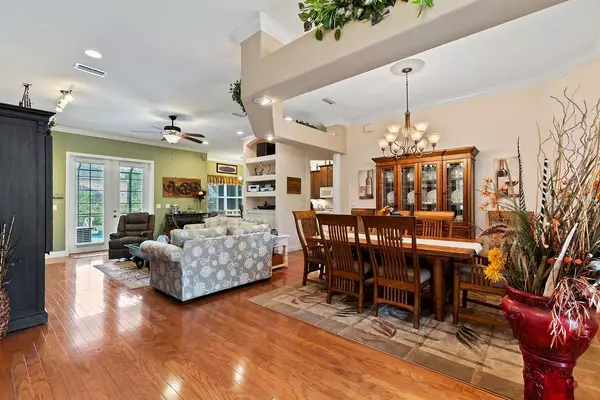$514,900
$514,900
For more information regarding the value of a property, please contact us for a free consultation.
604 RENNER RD Port Orange, FL 32127
3 Beds
2 Baths
2,171 SqFt
Key Details
Sold Price $514,900
Property Type Single Family Home
Sub Type Single Family Residence
Listing Status Sold
Purchase Type For Sale
Square Footage 2,171 sqft
Price per Sqft $237
Subdivision Hidden Oaks At Spruce Creek
MLS Listing ID FC290469
Sold Date 05/11/23
Bedrooms 3
Full Baths 2
HOA Fees $24/ann
HOA Y/N Yes
Originating Board Stellar MLS
Year Built 2007
Annual Tax Amount $5,138
Lot Size 10,018 Sqft
Acres 0.23
Property Description
Check out this stunning and fabulously designed home nestled onto a beautifully landscaped lot! This home is on a private cul-de-sac and just one of under 20 homes! The upgrades are apparent the moment you arrive! You will love the welcoming cozy covered front porch as you walk up to the front door. Inside the oak hardwood flooring will capture your eye as it carries throughout most of the home. Plenty of space here with a three bedrooms split plan plus an office/library with a cozy fireplace and glass French doors. Spacious dining room, eat in kitchen, custom cabinetry, granite countertops, huge walk in pantry, built in wine/coffee bar, plantation shutters, volume ceilings, surround sound system, tons of lighting, ceiling fans, inside laundry with loads of storage, three car garage plus attic with flooring installed for storage, irrigation well and irrigation system, custom curbing, and a NEW custom in-ground pool complete with electric heat and screen enclosure barely one year old! All of this and no HOA! This home has it all! All information obtained from the seller and tax record, and while deemed reliable, cannot be guaranteed.
Location
State FL
County Volusia
Community Hidden Oaks At Spruce Creek
Zoning R-10SF
Interior
Interior Features Ceiling Fans(s), Split Bedroom, Vaulted Ceiling(s)
Heating Central, Electric, Heat Pump
Cooling Central Air
Flooring Tile, Wood
Fireplace true
Appliance Dishwasher, Microwave, Range, Refrigerator
Laundry Inside, Laundry Room
Exterior
Exterior Feature Irrigation System, Private Mailbox, Rain Gutters
Garage Spaces 3.0
Pool Heated, Screen Enclosure
Utilities Available Cable Available, Electricity Connected, Sewer Connected, Water Connected
Roof Type Shingle
Attached Garage true
Garage true
Private Pool Yes
Building
Entry Level One
Foundation Slab
Lot Size Range 0 to less than 1/4
Sewer Public Sewer
Water Public
Structure Type Block, Stucco
New Construction false
Others
Pets Allowed Yes
Senior Community No
Ownership Fee Simple
Monthly Total Fees $24
Acceptable Financing Cash, Conventional, FHA, VA Loan
Membership Fee Required Required
Listing Terms Cash, Conventional, FHA, VA Loan
Special Listing Condition None
Read Less
Want to know what your home might be worth? Contact us for a FREE valuation!

Our team is ready to help you sell your home for the highest possible price ASAP

© 2024 My Florida Regional MLS DBA Stellar MLS. All Rights Reserved.
Bought with COASTAL REALTY PROS LLC






