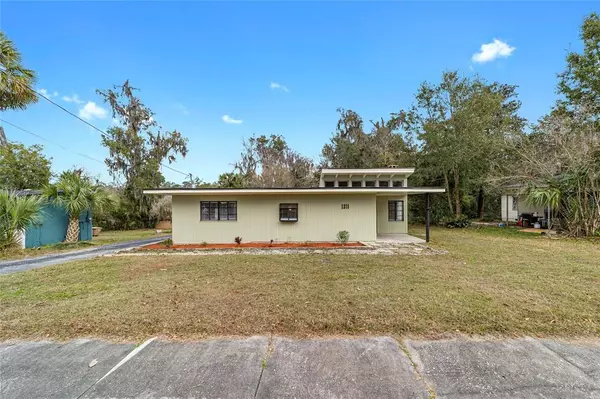$249,900
$249,900
For more information regarding the value of a property, please contact us for a free consultation.
1311 NE 12TH AVE Ocala, FL 34470
4 Beds
2 Baths
1,928 SqFt
Key Details
Sold Price $249,900
Property Type Single Family Home
Sub Type Single Family Residence
Listing Status Sold
Purchase Type For Sale
Square Footage 1,928 sqft
Price per Sqft $129
Subdivision Glendale Manor
MLS Listing ID OM644693
Sold Date 05/05/23
Bedrooms 4
Full Baths 2
Construction Status Financing,Inspections
HOA Y/N No
Originating Board Stellar MLS
Year Built 1951
Annual Tax Amount $1,815
Lot Size 0.270 Acres
Acres 0.27
Property Description
This spacious 4 bed 3 bath home has been completely renovated and is conveniently located just minutes from downtown Ocala. Some of the upgrades include a New roof in 2021, new stainless steel appliances, and a new deck for outdoor enjoyment. The home has plenty of character and features a breakfast nook, formal dining room, fireplace in the family room, large sunroom, and a 3-car carport with workshop and A/C.
Location
State FL
County Marion
Community Glendale Manor
Zoning R1
Interior
Interior Features Master Bedroom Main Floor
Heating Wall Units / Window Unit
Cooling Wall/Window Unit(s)
Flooring Tile
Fireplace true
Appliance Dishwasher, Range, Refrigerator
Exterior
Exterior Feature Other
Utilities Available Public
Roof Type Shingle
Garage false
Private Pool No
Building
Entry Level One
Foundation Slab
Lot Size Range 1/4 to less than 1/2
Sewer Public Sewer
Water Public
Structure Type Block
New Construction false
Construction Status Financing,Inspections
Others
Senior Community No
Ownership Fee Simple
Acceptable Financing Cash, Conventional, FHA, VA Loan
Listing Terms Cash, Conventional, FHA, VA Loan
Special Listing Condition None
Read Less
Want to know what your home might be worth? Contact us for a FREE valuation!

Our team is ready to help you sell your home for the highest possible price ASAP

© 2024 My Florida Regional MLS DBA Stellar MLS. All Rights Reserved.
Bought with MAGNOLIA HOMESTEAD REALTY, LLC






