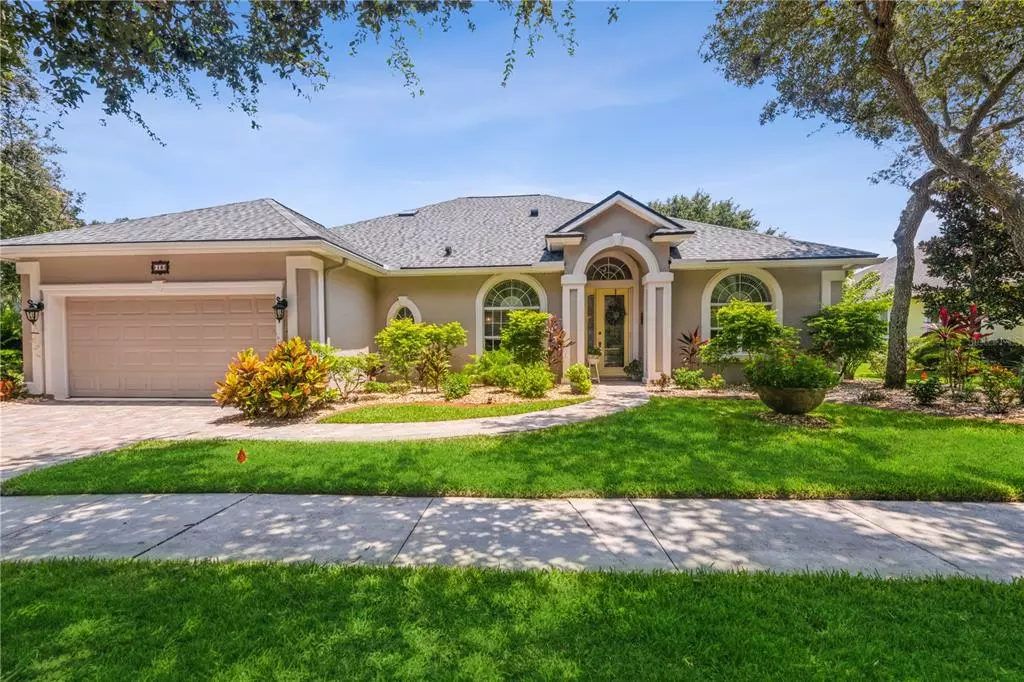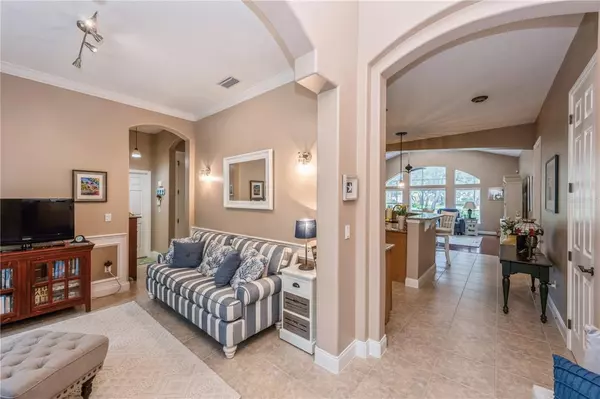$590,000
$599,900
1.7%For more information regarding the value of a property, please contact us for a free consultation.
18 N VILLAGE DR Palm Coast, FL 32137
3 Beds
2 Baths
2,293 SqFt
Key Details
Sold Price $590,000
Property Type Single Family Home
Sub Type Single Family Residence
Listing Status Sold
Purchase Type For Sale
Square Footage 2,293 sqft
Price per Sqft $257
Subdivision Grand Haven North Ph 1
MLS Listing ID FC285578
Sold Date 05/04/23
Bedrooms 3
Full Baths 2
Construction Status No Contingency
HOA Fees $12/ann
HOA Y/N Yes
Originating Board Stellar MLS
Year Built 2005
Annual Tax Amount $5,056
Lot Size 0.290 Acres
Acres 0.29
Property Description
Sellers relocating! Enjoy Grand Haven's security, serenity, and amenities. Well maintained and lightly lived in home is located lakeside and surrounded by a spacious Florida landscape, that glows at night with its professional landscaped lighting. This spacious home Toll Brothers Mark model features a split, easy flowing, updated and freshly painted open style floor plan. Large kitchen in then heart of the home is finished with granite counter tops, new lighting fixtures, new sink and touch faucet, Kitchen island, above/below upgraded lighted wood cabinets and new stainless appliances including a new stove. Dining room is dressed with wainscoting. Frontage view from family living area is wired for surround sound and overlooks travertine patio recently screened in, highlights of lanai and backyard include a fire pit and outdoor lighting for relaxing or entertaining while looking out over a well manicured and landscaped lake setting. Private master bedroom suite features tray ceilings and walk-in closets and updated on-suite bath. All bathrooms have been freshly remodeled and updated. Additional features include Garage recently painted walls and floor. Recently painted exterior. Newer Air Conditioner. New 2022 Roof. new window screens and Retractable Screen at Front Door Irrigation on well. Water softener system. A/C with humidity control feature. Security system wired for alarm and camera(s). Attic solar fan. Grand Haven private community amenities include: Jack Nicklaus Golf, Tennis. Croquet, Pickle Ball, Hiking & Biking Trails, 2 Fitness Centers, 2 Pools and a great social life.
Location
State FL
County Flagler
Community Grand Haven North Ph 1
Zoning MFD
Rooms
Other Rooms Den/Library/Office, Inside Utility
Interior
Interior Features Attic Fan, Ceiling Fans(s), Chair Rail, Eat-in Kitchen, High Ceilings, Kitchen/Family Room Combo, Master Bedroom Main Floor, Open Floorplan, Smart Home, Solid Surface Counters, Solid Wood Cabinets, Split Bedroom, Stone Counters, Thermostat, Tray Ceiling(s), Walk-In Closet(s), Window Treatments
Heating Heat Pump, Reverse Cycle
Cooling Central Air
Flooring Laminate, Tile, Wood
Furnishings Unfurnished
Fireplace false
Appliance Dishwasher, Disposal, Electric Water Heater, Microwave, Range, Range Hood, Refrigerator, Water Softener
Laundry Laundry Room
Exterior
Exterior Feature Irrigation System, Lighting, Rain Gutters, Sidewalk, Sliding Doors
Garage Covered, Garage Door Opener, Ground Level
Garage Spaces 2.0
Pool Other
Community Features Association Recreation - Owned, Community Mailbox, Deed Restrictions, Fishing, Fitness Center, Gated, Golf, Park, Playground, Pool, Sidewalks, Tennis Courts, Water Access, Waterfront, Wheelchair Access
Utilities Available BB/HS Internet Available, Cable Connected, Electricity Connected, Phone Available, Public, Sewer Connected, Sprinkler Well, Street Lights, Underground Utilities, Water Connected
Amenities Available Basketball Court, Dock, Fitness Center, Gated, Golf Course, Maintenance, Pickleball Court(s), Playground, Pool, Recreation Facilities, Security, Shuffleboard Court, Tennis Court(s), Trail(s)
Waterfront Description Lake
View Y/N 1
Water Access 1
Water Access Desc Lake
View Garden, Water
Roof Type Shingle
Porch Covered, Deck, Enclosed, Patio, Rear Porch, Screened
Attached Garage true
Garage true
Private Pool No
Building
Lot Description Cleared, Paved
Story 1
Entry Level One
Foundation Slab
Lot Size Range 1/4 to less than 1/2
Builder Name Toll Brothers
Sewer Public Sewer
Water Public
Architectural Style Contemporary, Custom
Structure Type Block, Concrete, Stucco
New Construction false
Construction Status No Contingency
Schools
Elementary Schools Old Kings Elementary
Middle Schools Indian Trails Middle-Fc
High Schools Matanzas High
Others
Pets Allowed Yes
HOA Fee Include Guard - 24 Hour, Pool, Escrow Reserves Fund, Recreational Facilities, Security
Senior Community No
Ownership Fee Simple
Monthly Total Fees $12
Acceptable Financing Cash, Conventional, FHA, VA Loan
Membership Fee Required Required
Listing Terms Cash, Conventional, FHA, VA Loan
Special Listing Condition None
Read Less
Want to know what your home might be worth? Contact us for a FREE valuation!

Our team is ready to help you sell your home for the highest possible price ASAP

© 2024 My Florida Regional MLS DBA Stellar MLS. All Rights Reserved.
Bought with EXIT REALTY FIRST CHOICE






