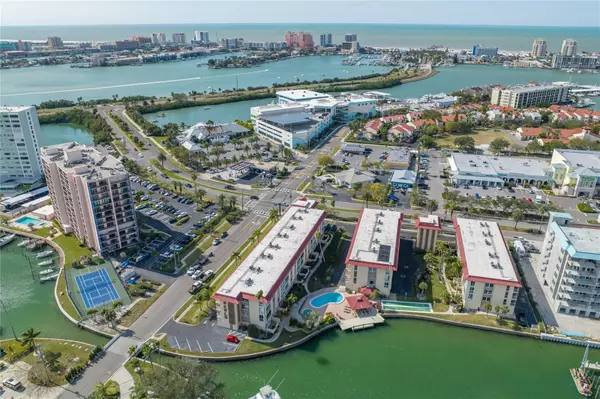$379,000
$384,000
1.3%For more information regarding the value of a property, please contact us for a free consultation.
105 ISLAND WAY #133 Clearwater, FL 33767
2 Beds
2 Baths
1,090 SqFt
Key Details
Sold Price $379,000
Property Type Condo
Sub Type Condominium
Listing Status Sold
Purchase Type For Sale
Square Footage 1,090 sqft
Price per Sqft $347
Subdivision Islander The Condo
MLS Listing ID U8188559
Sold Date 04/28/23
Bedrooms 2
Full Baths 2
Condo Fees $600
HOA Y/N No
Originating Board Stellar MLS
Year Built 1972
Annual Tax Amount $4,215
Lot Size 1.970 Acres
Acres 1.97
Property Description
BACK ON MARKET DUE TO BUYER FINANCING - PRICED BELOW APPRAISED VALUE FOR A SMOOTH CLOSE. Welcome to your dream 55+ condo in the highly sought-after community of Island Estates in Clearwater, Florida. This fully remodeled 2 bedroom, 2 bathroom condo boasts stunning granite countertops throughout, including in the bathrooms, and stainless steel appliances for a modern and luxurious feel. The open floor plan allows for easy entertaining and the master bedroom has private access to a large balcony with breathtaking water views. Imagine sipping your morning coffee in this beautiful condo, then taking a short stroll on your bike down to America's favorite destination, Clearwater beach, and enjoying all of the best restaurants, entertainment, bars, & beaches this area has to offer. Don't miss out on the opportunity to make this your perfect retirement home or vacation getaway. Schedule a showing today and start living your best life in the Florida sunshine. *HOME WARRANTY INCLUDED
Location
State FL
County Pinellas
Community Islander The Condo
Zoning AE
Interior
Interior Features Living Room/Dining Room Combo, Master Bedroom Main Floor, Open Floorplan, Stone Counters
Heating Central, Electric
Cooling Central Air
Flooring Vinyl
Fireplace false
Appliance Dishwasher, Microwave, Range, Refrigerator
Exterior
Exterior Feature Balcony
Garage Assigned, Covered, Guest, Off Street, Under Building
Pool In Ground
Community Features Buyer Approval Required, Deed Restrictions, Fishing, Irrigation-Reclaimed Water, Pool, Waterfront
Utilities Available Electricity Connected, Sewer Connected, Water Connected
Amenities Available Laundry, Pool, Shuffleboard Court, Spa/Hot Tub, Storage
View Y/N 1
Water Access 1
Water Access Desc Bay/Harbor
View Water
Roof Type Built-Up, Membrane
Attached Garage false
Garage false
Private Pool No
Building
Story 1
Entry Level One
Foundation Block
Sewer Public Sewer
Water Public
Structure Type Block, Stucco
New Construction false
Schools
Elementary Schools Sandy Lane Elementary-Pn
Middle Schools Dunedin Highland Middle-Pn
High Schools Clearwater High-Pn
Others
Pets Allowed Yes
HOA Fee Include Cable TV, Pool, Internet, Maintenance Structure, Maintenance Grounds, Management, Pest Control, Pool, Sewer, Trash, Water
Senior Community Yes
Ownership Condominium
Monthly Total Fees $600
Acceptable Financing Cash, Conventional, FHA, VA Loan
Membership Fee Required Required
Listing Terms Cash, Conventional, FHA, VA Loan
Special Listing Condition None
Read Less
Want to know what your home might be worth? Contact us for a FREE valuation!

Our team is ready to help you sell your home for the highest possible price ASAP

© 2024 My Florida Regional MLS DBA Stellar MLS. All Rights Reserved.
Bought with REALTY ONE GROUP ADVANTAGE






