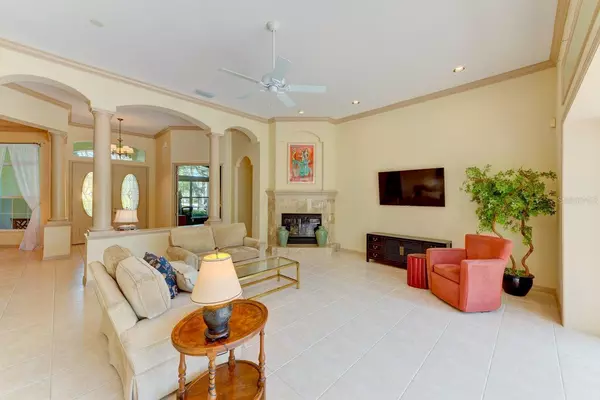$850,000
$850,000
For more information regarding the value of a property, please contact us for a free consultation.
7308 TORI WAY Lakewood Ranch, FL 34202
3 Beds
3 Baths
2,817 SqFt
Key Details
Sold Price $850,000
Property Type Single Family Home
Sub Type Single Family Residence
Listing Status Sold
Purchase Type For Sale
Square Footage 2,817 sqft
Price per Sqft $301
Subdivision River Club South Subphase
MLS Listing ID A4564701
Sold Date 04/27/23
Bedrooms 3
Full Baths 3
HOA Fees $83/ann
HOA Y/N Yes
Originating Board Stellar MLS
Year Built 2004
Annual Tax Amount $5,362
Lot Size 0.290 Acres
Acres 0.29
Lot Dimensions 86x154
Property Description
Nestled in the well-established community of The Sanctuary at River Club in Lakewood Ranch, this home is poised on a private, preserve homesite with lush, mature landscaping. This custom-built Todd Johnston home features an open concept floorplan with well-defined areas that flow easily for entertaining. The beveled glass double doors invite you into the foyer with expansive preservation views overlooking the screened lanai area with saltwater pool and spa. At the heart of the home sits the great room with gas-burning fireplace with a wall of sliding glass doors bringing an abundance of natural light and seamlessly integrating the indoor/outdoor space. The gracious dining room is on the right as you enter the home and easily flows into the gourmet kitchen. Fit for a chef, the kitchen features stainless appliances including built-in wall oven and microwave, 5-burner gas cooktop, trash compactor and wine refrigerator; custom solid-wood cabinets, two-sided dry bar, granite countertops, tile backsplash, built-in planning desk, and ample dining space at the counter bar and breakfast room. Located off the foyer behind glass French doors sits the office/den. The master suite is generous in size with a sitting area, wall of built-in bookcases, French door to lanai, huge walk-in closet with built-ins and an en-suite bathroom with separate vanities, walk-in shower, garden tub, and separate water closet. The split bedroom floorplan is ideal for families and guest. The second bedroom features a wall of closets, decorative plant shelf and easy access to the second full bath. At the rear of the home sits the third bedroom with glass French doors to the lanai and an en-suite bathroom providing easy access to and from the pool area. Enjoy quiet evenings relaxing at home or entertaining family and friends in your backyard oasis. The extended paver lanai offers room for both dining and sitting space while overlooking the lush landscaping. Additional features include: soaring coffered ceilings, crown molding, elegant columns, arched doorways, built-in niches, separate laundry room with built-in cabinets and utility sink, plus a 3-car garage. Residents of the deed restricted golfing community of River Club enjoy low HOA fees and no CDD fees. There is an optional club membership that includes golfing and use of the clubhouse facilities with a restaurant that is open for non-members as well. Conveniently located within close proximity to shopping, restaurants and entertainment in Lakewood Ranch, the Mall at University Town Center, Lakewood Ranch hospital and top-rated schools. Easy access to the interstate to enjoy the beautiful beaches, Downtown Sarasota, Downtown Bradenton, and SRQ International Airport.
Location
State FL
County Manatee
Community River Club South Subphase
Zoning PDR/WPE/
Rooms
Other Rooms Den/Library/Office, Formal Dining Room Separate
Interior
Interior Features Built-in Features, Ceiling Fans(s), Crown Molding, Eat-in Kitchen, High Ceilings, Master Bedroom Main Floor, Open Floorplan, Solid Wood Cabinets, Split Bedroom, Stone Counters, Tray Ceiling(s), Walk-In Closet(s)
Heating Central
Cooling Central Air
Flooring Carpet, Ceramic Tile
Fireplaces Type Gas
Fireplace true
Appliance Built-In Oven, Cooktop, Dishwasher, Disposal, Dryer, Exhaust Fan, Microwave, Refrigerator, Trash Compactor, Washer, Wine Refrigerator
Laundry Inside, Laundry Room
Exterior
Exterior Feature Private Mailbox, Sliding Doors
Parking Features Driveway
Garage Spaces 3.0
Pool Heated, In Ground, Screen Enclosure
Utilities Available Electricity Connected, Natural Gas Connected, Water Connected
View Trees/Woods
Roof Type Tile
Porch Patio, Screened
Attached Garage true
Garage true
Private Pool Yes
Building
Lot Description Cul-De-Sac, Paved
Story 1
Entry Level One
Foundation Slab
Lot Size Range 1/4 to less than 1/2
Builder Name Todd Johnston
Sewer Public Sewer
Water Public
Structure Type Block, Stucco
New Construction false
Schools
Elementary Schools Braden River Elementary
Middle Schools Braden River Middle
High Schools Lakewood Ranch High
Others
Pets Allowed Yes
Senior Community No
Ownership Fee Simple
Monthly Total Fees $83
Membership Fee Required Required
Special Listing Condition None
Read Less
Want to know what your home might be worth? Contact us for a FREE valuation!

Our team is ready to help you sell your home for the highest possible price ASAP

© 2024 My Florida Regional MLS DBA Stellar MLS. All Rights Reserved.
Bought with PREFERRED SHORE






