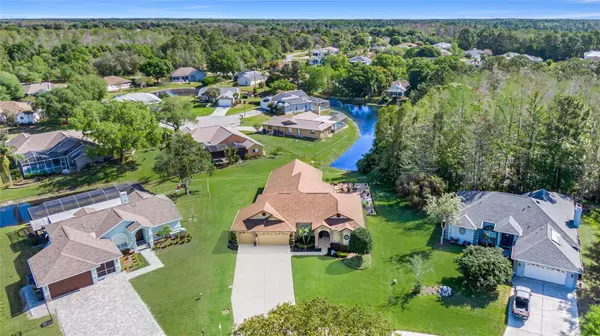$576,000
$550,000
4.7%For more information regarding the value of a property, please contact us for a free consultation.
4326 OKLAWAHA LN New Port Richey, FL 34655
4 Beds
3 Baths
2,772 SqFt
Key Details
Sold Price $576,000
Property Type Single Family Home
Sub Type Single Family Residence
Listing Status Sold
Purchase Type For Sale
Square Footage 2,772 sqft
Price per Sqft $207
Subdivision Riverside Village
MLS Listing ID T3434578
Sold Date 04/25/23
Bedrooms 4
Full Baths 3
Construction Status Appraisal,Financing
HOA Fees $12/ann
HOA Y/N Yes
Originating Board Stellar MLS
Year Built 1997
Annual Tax Amount $2,225
Lot Size 0.370 Acres
Acres 0.37
Lot Dimensions 70x140
Property Description
We are pleased to present 4326 Oklawaha Lane, an exquisite POOL home in the popular community of River Village Estates. This MODEL PERFECT, executive-style residence offers spectacular curb appeal with lush tropical landscaping which is sure to impress. Nestled on a huge .37-acre CONSERVATION homesite with tranquil POND and nature views. From the moment you enter the double door entry, you will be delighted with the stylish and open design of this picture-perfect home, artistically pleasing with rich custom touches and streaming natural light. Ideal for entertaining, this home has been impeccably maintained and reflects tasteful upgrades throughout. Originally built as a 4-bedroom home, but a permitted addition includes an enormous **BONUS ROOM** with adjacent 4th bedroom and full bath...ideal for an interior IN-LAW SUITE for a multi-generational option. The kitchen boasts gorgeous wood cabinetry with gleaming GRANITE countertops, glass inserts, soft close drawers, tile backsplash, Lazy Susan, tons of cabinets for storage, an extra-large breakfast bar, a built-in coffee bar/hutch, and a sunny breakfast nook overlooking the expansive pool area, complete with an outdoor kitchen! The family room is perfect for your larger furnishings and overlooks the pool area and pristine nature views. The kitchen is a chef's dream with extensive wood cabinetry, endless GRANITE countertops, a huge breakfast bar, and top-of-the-line, sleek slate appliances. A luxurious master suite features a lavish master bathroom with a garden tub, dual vanities, separate shower and is designed for the ultimate in pampering! All the secondary bedrooms are spacious with ample closet space. Additional features include a wrought iron fence, tray ceiling in the formal dining room, decorative archways, recessed lights, plantation shutters, closet organizers, seamless shower door, partially floored attic for extra storage, Roof Replace in 2017, new front doors in 2013, pocket doors for added privacy, chair rail and crown molding, Spanish lace ceilings, French doors, pool resurfaced approx.4 years ago, pendant lights, a utility sink, RING doorbell, rain gutters, a chlorine pool, and pavers. Large 3-car garage! Flood insurance is only $700 yearly. All appliances, fans, and fixtures convey! This home is ideally located, with easy access to great beaches & golf courses, the airport, shopping, services, restaurants, top-rated schools, medical facilities, and major thoroughfares. Low HOA fee of just $150 yearly and low Pasco taxes make this the perfect choice.**SELLER IS IN RECEIPT OF MULTIPLE OFFERS. PLEASE SEND HIGHEST & BEST OFFERS ONLY. Seller prefers to close after 4/28/2023.**
Location
State FL
County Pasco
Community Riverside Village
Zoning R2
Rooms
Other Rooms Attic, Bonus Room, Breakfast Room Separate, Family Room, Formal Dining Room Separate, Formal Living Room Separate, Inside Utility
Interior
Interior Features Ceiling Fans(s), Chair Rail, Crown Molding, Eat-in Kitchen, High Ceilings, Kitchen/Family Room Combo, Master Bedroom Main Floor, Open Floorplan, Solid Wood Cabinets, Split Bedroom, Stone Counters, Thermostat, Vaulted Ceiling(s), Walk-In Closet(s), Window Treatments
Heating Central, Electric
Cooling Central Air
Flooring Carpet, Tile, Vinyl
Fireplace false
Appliance Disposal, Dryer, Electric Water Heater, Microwave, Range, Refrigerator, Washer
Laundry Inside, Laundry Room
Exterior
Exterior Feature French Doors, Outdoor Kitchen, Private Mailbox, Rain Gutters, Sliding Doors, Sprinkler Metered
Parking Features Driveway, Garage Door Opener
Garage Spaces 3.0
Fence Fenced, Other
Pool Gunite, In Ground
Community Features Deed Restrictions
Utilities Available BB/HS Internet Available, Electricity Connected, Public, Sewer Connected, Sprinkler Meter, Water Connected
Waterfront Description Pond
View Y/N 1
View Trees/Woods, Water
Roof Type Shingle
Porch Patio
Attached Garage true
Garage true
Private Pool Yes
Building
Lot Description Conservation Area, Flood Insurance Required, In County, Landscaped, Oversized Lot, Paved
Entry Level One
Foundation Slab
Lot Size Range 1/4 to less than 1/2
Builder Name Interphase
Sewer Public Sewer
Water Public
Structure Type Block, Brick, Stucco
New Construction false
Construction Status Appraisal,Financing
Schools
Elementary Schools Longleaf Elementary-Po
Middle Schools River Ridge Middle-Po
High Schools River Ridge High-Po
Others
Pets Allowed Yes
Senior Community No
Ownership Fee Simple
Monthly Total Fees $12
Acceptable Financing Cash, Conventional
Membership Fee Required Required
Listing Terms Cash, Conventional
Special Listing Condition None
Read Less
Want to know what your home might be worth? Contact us for a FREE valuation!

Our team is ready to help you sell your home for the highest possible price ASAP

© 2024 My Florida Regional MLS DBA Stellar MLS. All Rights Reserved.
Bought with GIONTA REALTY GROUP LLC






