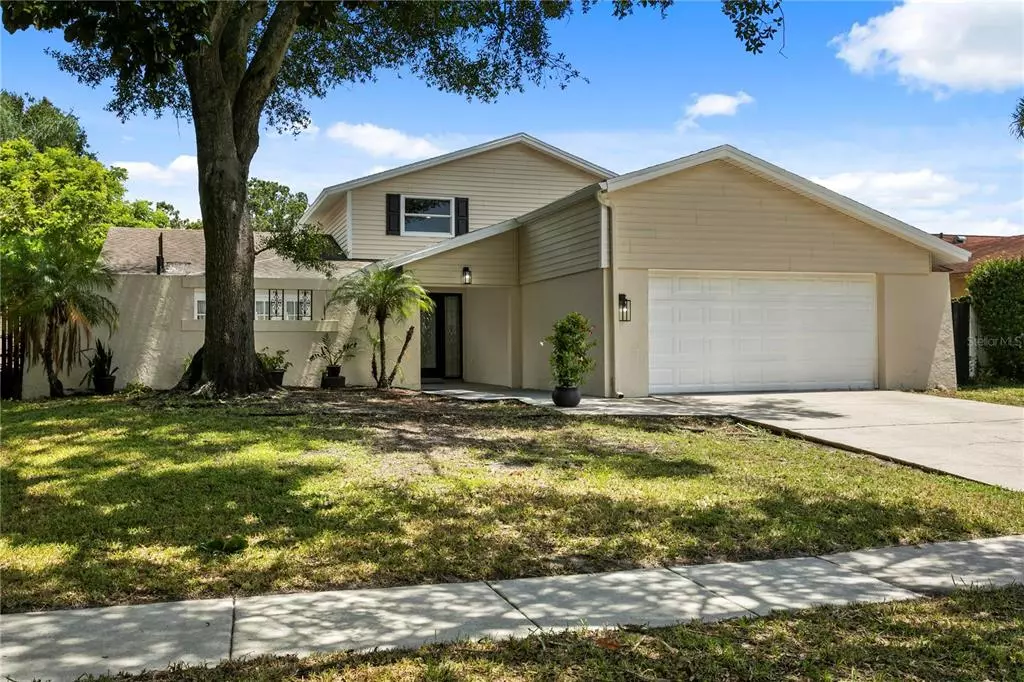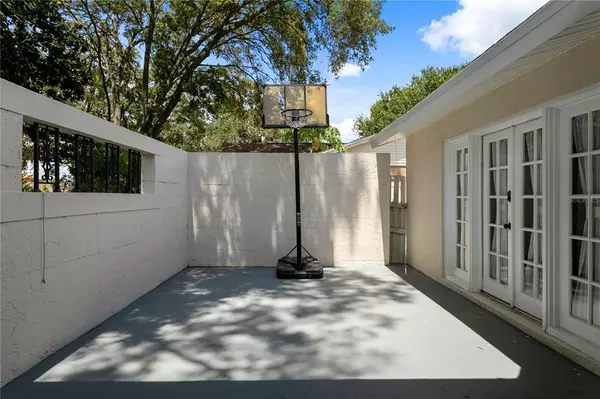$525,000
$550,000
4.5%For more information regarding the value of a property, please contact us for a free consultation.
7507 RUSTIC DR Tampa, FL 33634
4 Beds
4 Baths
2,476 SqFt
Key Details
Sold Price $525,000
Property Type Single Family Home
Sub Type Single Family Residence
Listing Status Sold
Purchase Type For Sale
Square Footage 2,476 sqft
Price per Sqft $212
Subdivision Townn Country Park Sec 9 Un 07
MLS Listing ID T3396100
Sold Date 04/20/23
Bedrooms 4
Full Baths 3
Half Baths 1
HOA Y/N Yes
Originating Board Stellar MLS
Year Built 1973
Annual Tax Amount $5,835
Lot Size 7,405 Sqft
Acres 0.17
Lot Dimensions 67x108
Property Description
**Take a VIRTUAL VIDEO TOUR of this home now at www.7507Rustic.com** Welcome home to this beautifully remodeled Twelve Oaks 4 bed, 3½ bath, 2 car garage, pool home. With almost 2,500 sqft, this move-in-ready home has just undergone over $70K worth of updates and is completely ready for the new owners. As you arrive, you’ll find majestic Oak trees in the front yard, a freshly painted exterior and new exterior lighting. Walking up under the covered entry, you’ll find a 360sqft courtyard – the perfect space for extending your outdoor living areas. The custom front door features a beautiful leaded-glass design. Upon entering, you’ll be welcomed into a large foyer and oversized 18” ceramic tile floors throughout the entire first floor – no carpeting anywhere in this home! To your left is the combined formal living & dining rooms spaces, both with French doors that lead out to the courtyard and covered rear porch. The custom kitchen features tons of new, white cabinets, stainless appliances, granite counters, LED lighting, a spacious pantry and granite waterfall on the oversized breakfast bar. The kitchen opens to the large family room with a brick feature wall and an entire wall of sliding glass doors that lead out to the amazing pool area. Your backyard features a deep, oversized, heated pool with brand new glass tile & upgraded lighting, plus a fully fenced backyard & outdoor shower. Back inside, you’ll find a 1st floor Master Suite with French doors. The Master Bath has been completely renovated with a dual sink vanity with granite counters, decorative mirrors, and LED lighting. The walk-in shower features custom tile insets and a rain shower head. You’ll also find a large walk-in-closet in the Master Bath. Additional 1st floor conveniences include a fully remodeled half bath and a large inside utility room with granite counters & cabinet storage that leads out to the oversized 2-car garage. Head up the newly refinished dark wood staircase to the 2nd floor where you’ll find a functional bonus room – perfect for a home office or future 5th bedroom. Also upstairs are 3 spacious bedrooms and a unique Jack-n-Jill bath with 2 vanities, 2 toilets and a shared, glass & tile walk-in shower. All the bedrooms have new ceiling fans and luxury vinyl plank floors. Additional updates include all new interior paint, crown molding and new door hardware. All the popcorn ceilings have been completely removed and have been replaced with flat-finished ceilings – a rare find in Florida. This home also includes a new 200-amp panel box, new water softener and new plumbing. The dimensional shingle roof was replaced in 2014. Twelve Oaks is an ultra-convenient community of 1,000 homes and has Target, Lowes, Office Depot, Walmart, Publix, Walgreens and BJ's Warehouse all w/in 1 mile & minutes away from TIA.
Location
State FL
County Hillsborough
Community Townn Country Park Sec 9 Un 07
Zoning RSC-6
Rooms
Other Rooms Bonus Room, Family Room, Inside Utility
Interior
Interior Features Ceiling Fans(s), Crown Molding, Eat-in Kitchen, Kitchen/Family Room Combo, Living Room/Dining Room Combo, Master Bedroom Main Floor, Open Floorplan, Skylight(s), Stone Counters, Thermostat, Walk-In Closet(s), Window Treatments
Heating Central, Electric
Cooling Central Air
Flooring Ceramic Tile, Vinyl, Wood
Furnishings Unfurnished
Fireplace false
Appliance Convection Oven, Dishwasher, Disposal, Electric Water Heater, Microwave, Range, Refrigerator, Water Softener
Laundry Inside, Laundry Room
Exterior
Exterior Feature French Doors, Outdoor Shower, Rain Gutters, Sidewalk, Sliding Doors
Parking Features Driveway, Garage Door Opener, Oversized
Garage Spaces 2.0
Fence Fenced, Wood
Pool Gunite, Heated, In Ground
Community Features Deed Restrictions, Fishing, Sidewalks
Utilities Available Cable Connected, Electricity Connected, Public, Sewer Connected, Street Lights, Underground Utilities, Water Connected
Roof Type Shingle
Porch Front Porch, Patio
Attached Garage true
Garage true
Private Pool Yes
Building
Lot Description In County, Sidewalk, Paved
Story 2
Entry Level Two
Foundation Slab
Lot Size Range 0 to less than 1/4
Builder Name Shimberg
Sewer Public Sewer
Water Public
Architectural Style Florida, Traditional
Structure Type Block, Stucco
New Construction false
Schools
Elementary Schools Morgan Woods-Hb
Middle Schools Webb-Hb
High Schools Leto-Hb
Others
Pets Allowed Yes
Senior Community No
Ownership Fee Simple
Monthly Total Fees $10
Acceptable Financing Cash, Conventional, FHA, VA Loan
Membership Fee Required Optional
Listing Terms Cash, Conventional, FHA, VA Loan
Special Listing Condition None
Read Less
Want to know what your home might be worth? Contact us for a FREE valuation!

Our team is ready to help you sell your home for the highest possible price ASAP

© 2024 My Florida Regional MLS DBA Stellar MLS. All Rights Reserved.
Bought with BIANCHI REALTY & PROP MGMT INC






