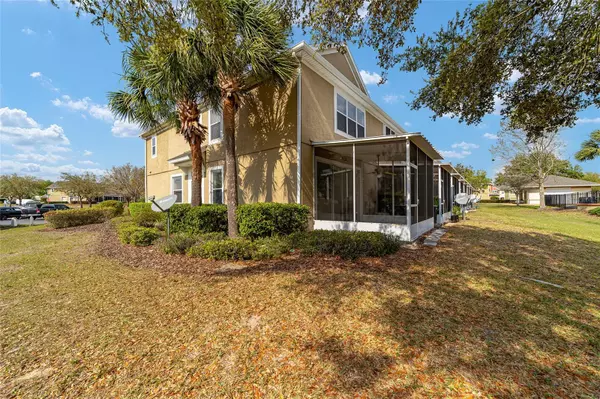$255,900
$261,500
2.1%For more information regarding the value of a property, please contact us for a free consultation.
4242 SW 50TH CIR Ocala, FL 34474
3 Beds
3 Baths
1,542 SqFt
Key Details
Sold Price $255,900
Property Type Townhouse
Sub Type Townhouse
Listing Status Sold
Purchase Type For Sale
Square Footage 1,542 sqft
Price per Sqft $165
Subdivision Wynchase Twnhms
MLS Listing ID OM654282
Sold Date 04/18/23
Bedrooms 3
Full Baths 2
Half Baths 1
Construction Status Appraisal,Financing,Inspections
HOA Fees $255/mo
HOA Y/N Yes
Originating Board Stellar MLS
Year Built 2006
Annual Tax Amount $2,773
Lot Size 2,178 Sqft
Acres 0.05
Property Description
This end unit townhome in the neighborhood of Wynchase is ready for you. This 2 story 3 bedroom 2.5 bath has been freshly painted and move in ready. This townhome is on the end unit facing West so there is lots of light in the house. The downstairs has the den and kitchen with a west side entry door and a entry door from the one car garage. There is a half bath off the kitchen. The upstairs has the three bedrooms 2 bath with the laundry upstairs off the master. The townhome overlooks the pond and the pool. Activities are a short walk away. The community is gated so there is a limit to the driving into this subdivision. This townhome is close to shopping restaurants and movies. A short drive to World Equestrian center. This would make a great winter getaway. Easy to show.
Location
State FL
County Marion
Community Wynchase Twnhms
Zoning PUD
Interior
Interior Features Eat-in Kitchen, Living Room/Dining Room Combo, Open Floorplan, Walk-In Closet(s), Window Treatments
Heating Central
Cooling Central Air
Flooring Carpet, Laminate
Fireplace false
Appliance Dishwasher, Dryer, Microwave, Range, Refrigerator
Laundry Inside
Exterior
Exterior Feature Irrigation System, Sidewalk
Garage Spaces 1.0
Pool Deck, In Ground
Community Features Gated, Lake, Park, Playground, Pool, Tennis Courts
Utilities Available Electricity Connected, Phone Available, Sewer Connected, Street Lights, Underground Utilities
View Pool, Water
Roof Type Shingle
Attached Garage true
Garage true
Private Pool No
Building
Lot Description Cul-De-Sac, Paved
Story 2
Entry Level Two
Foundation Slab
Lot Size Range 0 to less than 1/4
Sewer Public Sewer
Water Public
Structure Type Concrete, Stucco
New Construction false
Construction Status Appraisal,Financing,Inspections
Schools
Elementary Schools Saddlewood Elementary School
Middle Schools Liberty Middle School
High Schools West Port High School
Others
Pets Allowed Number Limit, Yes
HOA Fee Include Maintenance Structure, Maintenance Grounds, Pool
Senior Community No
Ownership Fee Simple
Monthly Total Fees $255
Acceptable Financing Cash, Conventional, FHA
Membership Fee Required Required
Listing Terms Cash, Conventional, FHA
Num of Pet 2
Special Listing Condition None
Read Less
Want to know what your home might be worth? Contact us for a FREE valuation!

Our team is ready to help you sell your home for the highest possible price ASAP

© 2024 My Florida Regional MLS DBA Stellar MLS. All Rights Reserved.
Bought with COMPASS FLORIDA, LLC






