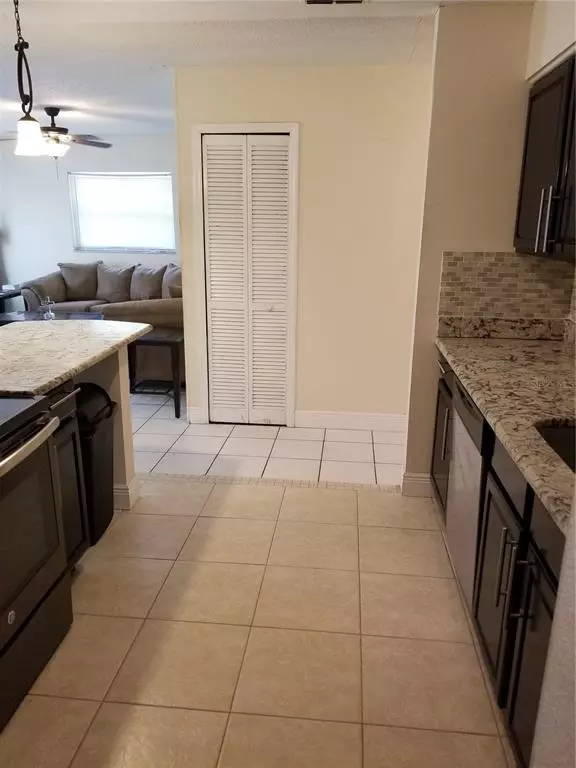$290,000
$290,000
For more information regarding the value of a property, please contact us for a free consultation.
3707 CALLOWAY DR Orlando, FL 32810
3 Beds
2 Baths
1,441 SqFt
Key Details
Sold Price $290,000
Property Type Single Family Home
Sub Type Single Family Residence
Listing Status Sold
Purchase Type For Sale
Square Footage 1,441 sqft
Price per Sqft $201
Subdivision Riverside Acres
MLS Listing ID O6079389
Sold Date 04/17/23
Bedrooms 3
Full Baths 2
HOA Y/N No
Originating Board Stellar MLS
Year Built 1980
Annual Tax Amount $3,329
Lot Size 0.260 Acres
Acres 0.26
Property Description
**PRICE REDUCTION**This charming 3 bedroom 2 bath block home is a must see! Once you step inside you will want to make it yours. Completely renovated and updated but holds true to its 1980's construction. Upon entry you will be welcomed by a spacious living room that flows uninterrupted into a gorgeous kitchen and dining area. Stainless Steel appliances throughout the kitchen and tiles floors for easy cleaning. The rooms are laid with beautiful laminate floors and the huge master bedroom previews 2 walk in closets. Updates to both bathrooms and roof installed in 2015. Inside laundry room off of carport for private covered parking. Great home and the pictures don't do it justice! Seller graciously offers closed circuit cameras that surround the property and ring doorbell with camera recording the street. Personal a/c unit in master bedroom for private control, installed in 2018. New windows and doors for maximum energy efficiency and hurricane proofing. Minutes from Maitland Blvd, 414 and I4, perfect access to major roadways.
Location
State FL
County Orange
Community Riverside Acres
Zoning R-1
Interior
Interior Features Ceiling Fans(s), Eat-in Kitchen, Living Room/Dining Room Combo, Master Bedroom Main Floor
Heating Central
Cooling Central Air, Wall/Window Unit(s)
Flooring Laminate, Tile
Fireplace false
Appliance Dishwasher, Dryer, Microwave, Refrigerator, Washer
Exterior
Fence Fenced
Utilities Available Cable Available, Public
Roof Type Shingle
Garage false
Private Pool No
Building
Entry Level One
Foundation Slab
Lot Size Range 1/4 to less than 1/2
Sewer Septic Tank
Water Public
Structure Type Block
New Construction false
Schools
Elementary Schools Riverside Elem
Middle Schools Lockhart Middle
High Schools Wekiva High
Others
Senior Community No
Ownership Fee Simple
Acceptable Financing Cash, Conventional, FHA, VA Loan
Listing Terms Cash, Conventional, FHA, VA Loan
Special Listing Condition None
Read Less
Want to know what your home might be worth? Contact us for a FREE valuation!

Our team is ready to help you sell your home for the highest possible price ASAP

© 2024 My Florida Regional MLS DBA Stellar MLS. All Rights Reserved.
Bought with THE KLR GROUP LLC






