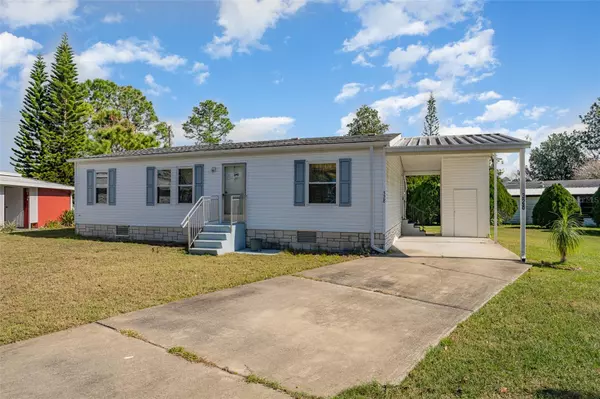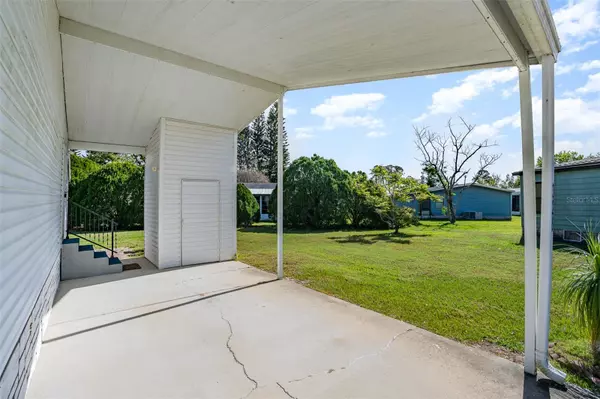$185,000
$180,000
2.8%For more information regarding the value of a property, please contact us for a free consultation.
328 SAN ROBERTO DR Titusville, FL 32780
3 Beds
2 Baths
1,040 SqFt
Key Details
Sold Price $185,000
Property Type Single Family Home
Sub Type Casa Prefabricada - Posterior a 1977
Listing Status Sold
Purchase Type For Sale
Square Footage 1,040 sqft
Price per Sqft $177
Subdivision San Mateo Village Sec 04
MLS Listing ID O6092611
Sold Date 04/05/23
Bedrooms 3
Full Baths 2
Construction Status Inspections
HOA Fees $80/mo
HOA Y/N Yes
Originating Board Stellar MLS
Year Built 2002
Annual Tax Amount $353
Lot Size 10,018 Sqft
Acres 0.23
Property Description
Relax and enjoy this lovely 3bdrm, 2bath home in San Mateo Village. A 55+ community where you own the land, with very active social events throughout the year at the clubhouse and pool. Plenty of room for 2 cars under the long carport. Nice vinyl screened enclosed porch. The home is situated on a quiet street and features an open-concept living/dining area with plenty of natural light. The master bedroom has an en-suite bathroom with a tub for soaking. The two additional bedrooms are quaint in size and share a full bathroom. The backyard provides a great space for outdoor undwinding and relaxing. Enjoy easy access to nearby parks, schools, and shopping. Approximately 45 minutes to Orlando Airport and south of Daytona Beach. Approximately 20 minutes to Port Canaveral and 30 minutes to Canaveral National Seashore to watch the Space Launches. Easy access to I-95.Don't miss out on this incredible opportunity!
Location
State FL
County Brevard
Community San Mateo Village Sec 04
Zoning RMH1
Interior
Interior Features Ceiling Fans(s)
Heating Central
Cooling Central Air
Flooring Carpet, Vinyl
Fireplace false
Appliance Dishwasher, Electric Water Heater, Range, Refrigerator
Exterior
Exterior Feature Other
Pool In Ground
Community Features Clubhouse, Park, Pool
Utilities Available Cable Available, Electricity Available
Amenities Available Clubhouse, Playground, Pool
Roof Type Shingle
Porch Enclosed, Rear Porch, Screened
Garage false
Private Pool No
Building
Entry Level One
Foundation Slab
Lot Size Range 0 to less than 1/4
Sewer Public Sewer
Water Public
Structure Type Wood Frame
New Construction false
Construction Status Inspections
Others
Pets Allowed Yes
HOA Fee Include Pool, Maintenance Grounds
Senior Community Yes
Pet Size Medium (36-60 Lbs.)
Ownership Fee Simple
Monthly Total Fees $80
Acceptable Financing Cash, Conventional, FHA
Membership Fee Required Required
Listing Terms Cash, Conventional, FHA
Num of Pet 2
Special Listing Condition None
Read Less
Want to know what your home might be worth? Contact us for a FREE valuation!

Our team is ready to help you sell your home for the highest possible price ASAP

© 2024 My Florida Regional MLS DBA Stellar MLS. All Rights Reserved.
Bought with HOMESMART






