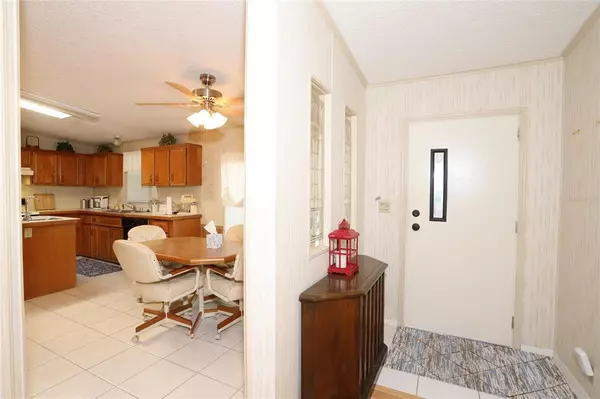$203,000
$203,000
For more information regarding the value of a property, please contact us for a free consultation.
252 RITA BEE AVE Davenport, FL 33897
2 Beds
2 Baths
1,566 SqFt
Key Details
Sold Price $203,000
Property Type Manufactured Home
Sub Type Manufactured Home - Post 1977
Listing Status Sold
Purchase Type For Sale
Square Footage 1,566 sqft
Price per Sqft $129
Subdivision Polo Park East Mhp
MLS Listing ID S5078172
Sold Date 03/31/23
Bedrooms 2
Full Baths 2
Construction Status Inspections,Other Contract Contingencies
HOA Fees $149/mo
HOA Y/N Yes
Originating Board Stellar MLS
Year Built 1990
Annual Tax Amount $1,920
Lot Size 4,791 Sqft
Acres 0.11
Property Description
Welcome to Polo Park, a quiet 55+ golf and lakefront community. On a corner lot in this quiet community, with palm trees you’ll fall in
love with, you’ll find this 2 bedroom, 2 bathroom mobile home boasting over 1,500 sq. ft. A tile foyer welcomes you home each day.
Take a few steps to see the kitchen with plenty of cabinet and counter space, a center island and cozy dinette for early morning cups
of coffee. The spacious living room/dining room combo with wood laminate flooring is brightly lit with natural light from several
windows. Master suite offers a large closet and private bathroom en-suite. The one car carport accesses the spacious enclosed patio
with sitting area and storage room. Schedule your showing today, and see why this is a wonderful place to live! Association takes care of the lawn maintenance. Community includes clubhouse, and pool.
Location
State FL
County Polk
Community Polo Park East Mhp
Zoning RES
Rooms
Other Rooms Inside Utility
Interior
Interior Features Ceiling Fans(s), Eat-in Kitchen, Master Bedroom Main Floor, Open Floorplan, Split Bedroom, Vaulted Ceiling(s), Window Treatments
Heating Central, Electric
Cooling Central Air
Flooring Carpet, Ceramic Tile, Laminate
Furnishings Furnished
Fireplace false
Appliance Dishwasher, Disposal, Dryer, Electric Water Heater, Microwave, Range, Refrigerator, Washer
Laundry Inside, Laundry Room
Exterior
Exterior Feature Other
Parking Features Driveway
Community Features Golf, Pool
Utilities Available Cable Available, Electricity Connected, Public, Sewer Connected, Water Connected
Amenities Available Clubhouse, Golf Course
Water Access 1
Water Access Desc Lake
Roof Type Shingle
Porch Enclosed, Side Porch
Attached Garage false
Garage false
Private Pool No
Building
Lot Description Corner Lot, Paved
Entry Level One
Foundation Crawlspace
Lot Size Range 0 to less than 1/4
Sewer Public Sewer
Water Public
Structure Type Other
New Construction false
Construction Status Inspections,Other Contract Contingencies
Others
Pets Allowed Yes
HOA Fee Include Maintenance Grounds
Senior Community Yes
Ownership Co-op
Monthly Total Fees $149
Acceptable Financing Cash, Conventional, FHA
Membership Fee Required Required
Listing Terms Cash, Conventional, FHA
Special Listing Condition None
Read Less
Want to know what your home might be worth? Contact us for a FREE valuation!

Our team is ready to help you sell your home for the highest possible price ASAP

© 2024 My Florida Regional MLS DBA Stellar MLS. All Rights Reserved.
Bought with STELLAR NON-MEMBER OFFICE






