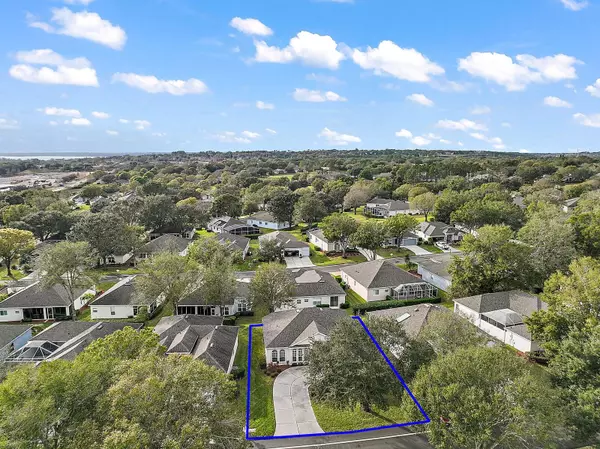$350,000
$350,000
For more information regarding the value of a property, please contact us for a free consultation.
4206 KINGSLEY ST Clermont, FL 34711
3 Beds
2 Baths
1,766 SqFt
Key Details
Sold Price $350,000
Property Type Single Family Home
Sub Type Single Family Residence
Listing Status Sold
Purchase Type For Sale
Square Footage 1,766 sqft
Price per Sqft $198
Subdivision Cambridge At Kings Ridge
MLS Listing ID G5065812
Sold Date 03/27/23
Bedrooms 3
Full Baths 2
Construction Status Other Contract Contingencies
HOA Fees $417/mo
HOA Y/N Yes
Originating Board Stellar MLS
Year Built 2000
Annual Tax Amount $1,694
Lot Size 6,534 Sqft
Acres 0.15
Property Description
This 3-bedroom home sits a few blocks from the golf club in the gated community of Kings Ridge. This sought-after neighborhood offers so many amenities for residents, including a luxury clubhouse, 3 pools, 2 fitness centers, 2 championship golf courses, and bocce+basketball+pickleball+shuffleboard+tennis courts. There's also a local library and many activities planned within the community all year round (classes, dances, movie nights, card tournaments, billiards games, crafts & more). 4206 Kingsley St has beautiful curb appeal and is one of the few houses on the block without a front-facing garage. Inside the front door, you'll find a wonderful single-story layout, with a light-filled formal dining room at the front of the house. Your kitchen features a pantry, lots of counter space, a dining nook and a long breakfast bar overlooking the family room. There are 2 sliders that let in lots of natural light and provide access to the fantastic Florida room, with enough space to entertain & lounge! Back inside, the master bedroom also enjoys access to the lanai, and the spacious ensuite boasts a huge walk-in closet, dual sinks, a soaking tub and a separate glass shower. Both guest rooms have ceiling fans and big closets. This home has lots of timeless design details, like archways, floor-to-ceiling windows and marble window sills. There's even a convenient drop zone/laundry room as you enter from the 2-car garage. In addition to all the community amenities, the Kings Ridge HOA fee also covers cable, home phone, internet, 24-hour security, lawn care & landscaping, plus exterior painting every 5-6 years. You can take your golf cart to Publix, and Kings Ridge is very close to local shops & restaurants. Popular downtown Winter Garden is just 20 min from your front door, with Disney and the airport less than 40 minutes away.
Location
State FL
County Lake
Community Cambridge At Kings Ridge
Zoning PUD
Interior
Interior Features Ceiling Fans(s), Eat-in Kitchen, High Ceilings, Kitchen/Family Room Combo, Open Floorplan, Split Bedroom, Thermostat, Walk-In Closet(s)
Heating Central
Cooling Central Air
Flooring Carpet, Tile
Furnishings Unfurnished
Fireplace false
Appliance Dishwasher, Disposal, Electric Water Heater, Microwave, Range, Refrigerator
Laundry Laundry Room
Exterior
Exterior Feature Irrigation System, Lighting, Private Mailbox, Rain Gutters, Sliding Doors
Parking Features Driveway, Garage Door Opener, Garage Faces Side
Garage Spaces 2.0
Pool Other
Community Features Clubhouse, Deed Restrictions, Gated, Golf Carts OK, Golf, Pool, Special Community Restrictions
Utilities Available Cable Connected, Electricity Connected, Public, Sewer Connected, Underground Utilities, Water Connected
Amenities Available Cable TV, Clubhouse, Gated, Golf Course, Pool, Recreation Facilities, Security
Roof Type Shingle
Porch Covered, Enclosed, Porch, Rear Porch, Screened
Attached Garage true
Garage true
Private Pool No
Building
Lot Description City Limits, Landscaped, Near Golf Course, Private
Story 1
Entry Level One
Foundation Slab
Lot Size Range 0 to less than 1/4
Sewer Public Sewer
Water Public
Structure Type Block, Stucco
New Construction false
Construction Status Other Contract Contingencies
Others
Pets Allowed Breed Restrictions, Yes
HOA Fee Include Guard - 24 Hour, Cable TV, Common Area Taxes, Pool, Escrow Reserves Fund, Internet, Management, Private Road, Recreational Facilities, Security
Senior Community Yes
Ownership Fee Simple
Monthly Total Fees $417
Acceptable Financing Cash, Conventional, VA Loan
Membership Fee Required Required
Listing Terms Cash, Conventional, VA Loan
Special Listing Condition None
Read Less
Want to know what your home might be worth? Contact us for a FREE valuation!

Our team is ready to help you sell your home for the highest possible price ASAP

© 2025 My Florida Regional MLS DBA Stellar MLS. All Rights Reserved.
Bought with ROBERT SLACK LLC





