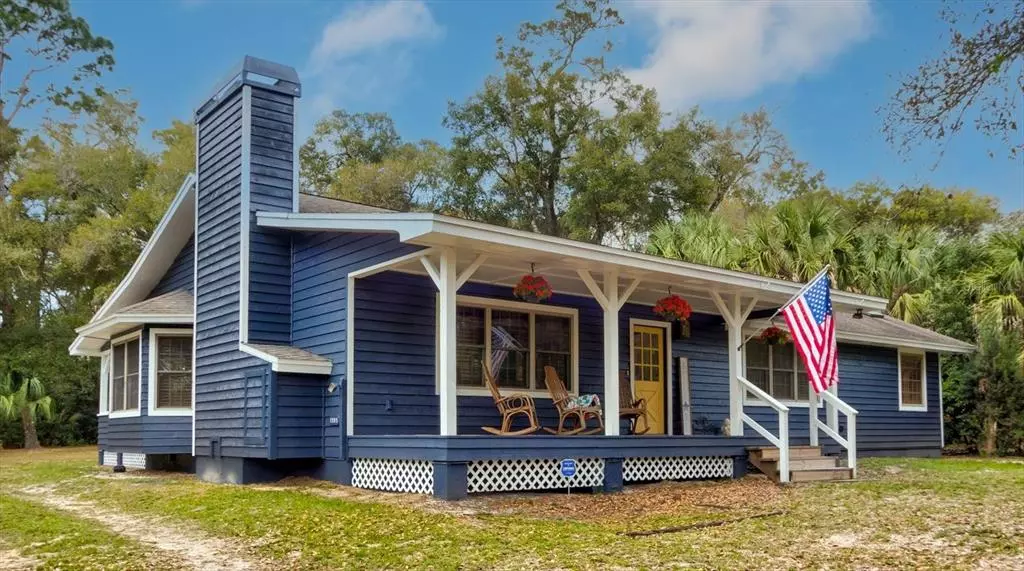$454,900
$449,900
1.1%For more information regarding the value of a property, please contact us for a free consultation.
23829 OAK TREE DR Sorrento, FL 32776
3 Beds
2 Baths
2,112 SqFt
Key Details
Sold Price $454,900
Property Type Single Family Home
Sub Type Single Family Residence
Listing Status Sold
Purchase Type For Sale
Square Footage 2,112 sqft
Price per Sqft $215
Subdivision Golden Oaks
MLS Listing ID O6090989
Sold Date 03/21/23
Bedrooms 3
Full Baths 2
Construction Status Appraisal,Inspections
HOA Y/N No
Originating Board Stellar MLS
Year Built 1985
Annual Tax Amount $403
Lot Size 1.110 Acres
Acres 1.11
Property Description
You have to see this stunning 3-bedroom 2 bath Farmhouse that is tucked away on 1.11 acres of cleared beautiful, wooded lot. On A corner lot on a cul-de-sac. This home has so many unique features. Renovated kitchen with shaker style cabinets, granite counter tops, farm style sink, wine bar and much more. The 8x10 pantry is a cook’s dream. The home has original refinished wood floors and a beautiful stone fireplace. The living area is ideal for entertaining as it opens up to the dining room and kitchen. Some unique feature the home has is beautiful wood tongue and groove ceilings, wood plantation shutters and skylights for amazing natural light. The front porch is so quaint for perfect morning coffee and nature time. The oversized covered back porch is great for entertaining with family and enjoying the fire pit on cold nights. There is an oversized 2 car garage with built-in workshop. Bring your horses and lease a stable at end of your street. This home is perfect for the county feel but close to the city.
Location
State FL
County Lake
Community Golden Oaks
Zoning R-1
Rooms
Other Rooms Inside Utility
Interior
Interior Features Cathedral Ceiling(s), Ceiling Fans(s), Eat-in Kitchen, Kitchen/Family Room Combo, Living Room/Dining Room Combo, Open Floorplan, Skylight(s), Solid Surface Counters, Vaulted Ceiling(s), Window Treatments
Heating Electric
Cooling Central Air
Flooring Ceramic Tile, Laminate, Wood
Fireplaces Type Living Room, Wood Burning
Furnishings Unfurnished
Fireplace true
Appliance Cooktop, Dishwasher, Refrigerator, Water Softener
Exterior
Exterior Feature French Doors
Parking Features Garage Door Opener, Oversized, Workshop in Garage
Garage Spaces 2.0
Utilities Available BB/HS Internet Available, Cable Available, Electricity Connected
View Trees/Woods
Roof Type Shingle
Porch Covered, Deck, Front Porch, Rear Porch
Attached Garage false
Garage true
Private Pool No
Building
Lot Description Cleared
Story 1
Entry Level One
Foundation Crawlspace
Lot Size Range 1 to less than 2
Sewer Septic Tank
Water Well
Architectural Style Ranch
Structure Type Wood Siding
New Construction false
Construction Status Appraisal,Inspections
Others
Pets Allowed Yes
Senior Community No
Ownership Fee Simple
Special Listing Condition None
Read Less
Want to know what your home might be worth? Contact us for a FREE valuation!

Our team is ready to help you sell your home for the highest possible price ASAP

© 2024 My Florida Regional MLS DBA Stellar MLS. All Rights Reserved.
Bought with TANGERINE LAND COMPANY, LLC






