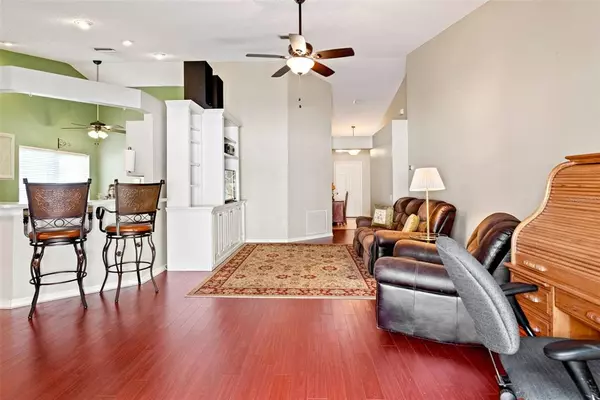$395,000
$416,000
5.0%For more information regarding the value of a property, please contact us for a free consultation.
1774 BIARRITZ CIR Tarpon Springs, FL 34689
3 Beds
2 Baths
1,487 SqFt
Key Details
Sold Price $395,000
Property Type Single Family Home
Sub Type Single Family Residence
Listing Status Sold
Purchase Type For Sale
Square Footage 1,487 sqft
Price per Sqft $265
Subdivision Tarpon Trace
MLS Listing ID W7850826
Sold Date 03/15/23
Bedrooms 3
Full Baths 2
Construction Status Appraisal,Financing,Inspections
HOA Fees $17/ann
HOA Y/N Yes
Originating Board Stellar MLS
Year Built 1995
Annual Tax Amount $2,983
Lot Size 6,534 Sqft
Acres 0.15
Lot Dimensions 68x101
Property Description
Price Improvement below appraised value! Welcome to your own Florida Oasis. The focal point of this 3 bedroom, 2 bath open floor plan home immediately welcomes you upon entering through the front door. An in-ground pool, complete with a spa and flowing waterfall, surrounded by a gorgeous pavered deck invites you into the Florida landscape of this home. A free standing entertainment gazebo, next to the pool, provides a touch of the Caribbean with more opportunities to relax and enjoy. Highlights include a large master bedroom boasting walk-in closets and an owner's ensuite with double sinks, laminate in the main living areas and an eat in kitchen with recessed lighting. This home is within close proximity to the Tarpon Springs Downtown area, beaches, restaurants and airports. Roof 2012, AC 2018, Hurricane Garage doors.
Location
State FL
County Pinellas
Community Tarpon Trace
Interior
Interior Features Cathedral Ceiling(s), Ceiling Fans(s), Eat-in Kitchen, L Dining, Open Floorplan, Split Bedroom, Walk-In Closet(s)
Heating Central, Electric
Cooling Central Air
Flooring Carpet, Laminate, Tile
Fireplace false
Appliance Dishwasher, Electric Water Heater, Microwave, Range, Refrigerator
Exterior
Exterior Feature Lighting, Sidewalk, Sliding Doors
Garage Spaces 2.0
Fence Fenced
Pool Deck, Gunite, In Ground, Screen Enclosure
Community Features Deed Restrictions
Utilities Available Electricity Connected, Sewer Connected, Water Connected
Roof Type Shingle
Attached Garage true
Garage true
Private Pool Yes
Building
Lot Description City Limits, Sidewalk
Story 1
Entry Level One
Foundation Slab
Lot Size Range 0 to less than 1/4
Sewer Public Sewer
Water None
Architectural Style Florida
Structure Type Block, Concrete, Stucco
New Construction false
Construction Status Appraisal,Financing,Inspections
Schools
Elementary Schools Tarpon Springs Elementary-Pn
Middle Schools Tarpon Springs Middle-Pn
High Schools Tarpon Springs High-Pn
Others
Pets Allowed Yes
Senior Community No
Ownership Fee Simple
Monthly Total Fees $17
Acceptable Financing Cash, Conventional
Membership Fee Required Required
Listing Terms Cash, Conventional
Special Listing Condition None
Read Less
Want to know what your home might be worth? Contact us for a FREE valuation!

Our team is ready to help you sell your home for the highest possible price ASAP

© 2024 My Florida Regional MLS DBA Stellar MLS. All Rights Reserved.
Bought with DALTON WADE INC






