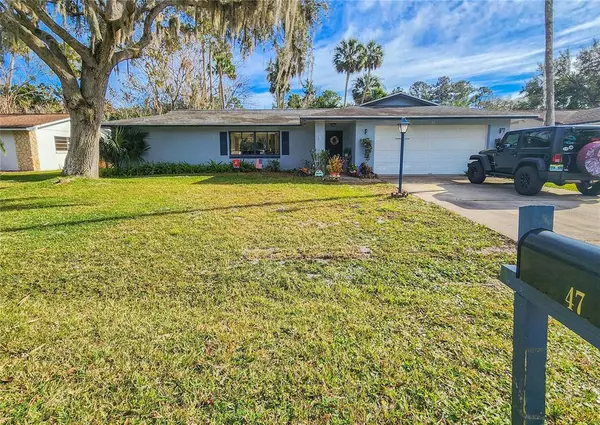$310,500
$299,000
3.8%For more information regarding the value of a property, please contact us for a free consultation.
47 BLAKEMORE DR Palm Coast, FL 32137
3 Beds
2 Baths
1,766 SqFt
Key Details
Sold Price $310,500
Property Type Single Family Home
Sub Type Single Family Residence
Listing Status Sold
Purchase Type For Sale
Square Footage 1,766 sqft
Price per Sqft $175
Subdivision Palm Coast/Bernard Mdws Sec 81
MLS Listing ID FC288309
Sold Date 03/13/23
Bedrooms 3
Full Baths 2
Construction Status Inspections
HOA Y/N No
Originating Board Stellar MLS
Year Built 1980
Annual Tax Amount $2,544
Lot Size 10,018 Sqft
Acres 0.23
Lot Dimensions 80 X 125
Property Description
Here is a sweet updated home with a large backyard facing a wooded area for privacy. Enter into an L shaped living/dining combo, connecting to a central kitchen overlooking a family room. True split plan with large inside laundry. Kitchen has loads of cabinetry, granite counters, and a huge window overlooking the backyard. This backyard comes with a patio and lots of wildlife as seller feeds her regulars, including deer, squirrels, etc. This home is completely tiled throughout for that Florida living. Tons of natural light in this beauty. Roof 2015.
Location
State FL
County Flagler
Community Palm Coast/Bernard Mdws Sec 81
Zoning SFR-3
Rooms
Other Rooms Family Room, Formal Dining Room Separate, Formal Living Room Separate, Inside Utility
Interior
Interior Features Kitchen/Family Room Combo, Living Room/Dining Room Combo, Master Bedroom Main Floor, Solid Surface Counters, Solid Wood Cabinets, Split Bedroom, Thermostat, Walk-In Closet(s), Window Treatments
Heating Central, Electric
Cooling Central Air
Flooring Tile
Fireplace false
Appliance Dishwasher, Disposal, Electric Water Heater, Ice Maker, Microwave, Range, Refrigerator
Laundry Inside, Laundry Room
Exterior
Exterior Feature Private Mailbox
Garage Driveway, Garage Door Opener, Ground Level
Garage Spaces 2.0
Utilities Available BB/HS Internet Available, Cable Available, Cable Connected, Electricity Available, Electricity Connected, Phone Available, Public, Sewer Available, Sewer Connected, Water Available, Water Connected
Roof Type Shingle
Attached Garage true
Garage true
Private Pool No
Building
Lot Description Cleared, City Limits, Landscaped, Level, Paved
Entry Level One
Foundation Slab
Lot Size Range 0 to less than 1/4
Sewer Public Sewer
Water Public
Architectural Style Ranch
Structure Type Block, Stucco
New Construction false
Construction Status Inspections
Others
Pets Allowed Yes
Senior Community No
Ownership Fee Simple
Acceptable Financing Cash, Conventional, FHA, VA Loan
Listing Terms Cash, Conventional, FHA, VA Loan
Special Listing Condition None
Read Less
Want to know what your home might be worth? Contact us for a FREE valuation!

Our team is ready to help you sell your home for the highest possible price ASAP

© 2024 My Florida Regional MLS DBA Stellar MLS. All Rights Reserved.
Bought with STELLAR NON-MEMBER OFFICE






