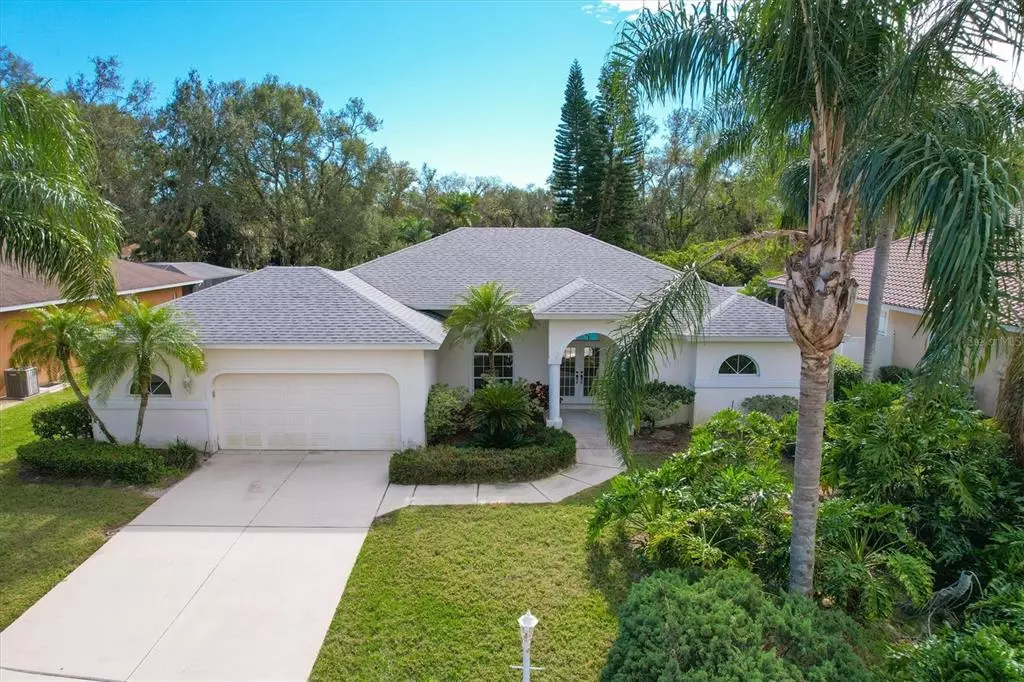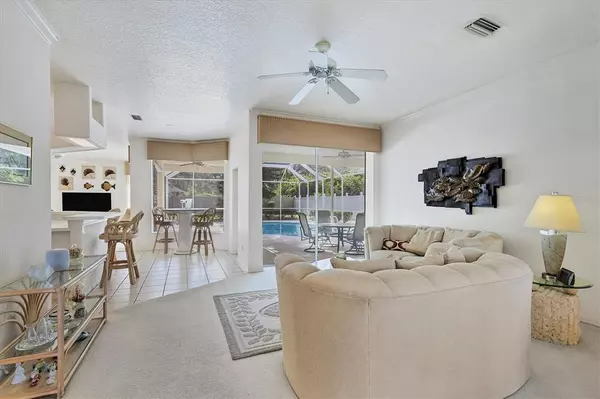$500,000
$525,000
4.8%For more information regarding the value of a property, please contact us for a free consultation.
3033 RIVER WOODS DR Parrish, FL 34219
3 Beds
3 Baths
2,152 SqFt
Key Details
Sold Price $500,000
Property Type Single Family Home
Sub Type Single Family Residence
Listing Status Sold
Purchase Type For Sale
Square Footage 2,152 sqft
Price per Sqft $232
Subdivision River Woods Ph I
MLS Listing ID A4555799
Sold Date 03/01/23
Bedrooms 3
Full Baths 2
Half Baths 1
HOA Fees $37
HOA Y/N Yes
Originating Board Stellar MLS
Year Built 1996
Annual Tax Amount $2,518
Lot Size 0.290 Acres
Acres 0.29
Property Description
The home and neighborhood you've been waiting for! Create a fresh, updated design and bring your ideas to life! The possibilities are endless to transform this three bedroom, two bath pool home into your very own sanctuary. Sold turnkey furnished, the split, open floorplan boasts generous space to entertain both inside and outdoors. The pool, with surrounding privacy is your key to relaxation, escaping a hectic schedule while enjoying a cool dip on a hot day. The two car garage offers extended space for storage or a handy work area for tools and equipment. A/C replaced in 2020, New roof 2019. The community of River Woods features a recreation center which includes tennis/pickleball courts, fitness equipment and a swimming pool. Conveniently located near I-75 for commutes to Bradenton, Sarasota, Lakewood Ranch, St. Petersburg and Tampa.
Location
State FL
County Manatee
Community River Woods Ph I
Zoning PDR/NCO
Interior
Interior Features Ceiling Fans(s), Eat-in Kitchen, Kitchen/Family Room Combo, Open Floorplan, Split Bedroom, Window Treatments
Heating Heat Pump
Cooling Central Air
Flooring Carpet, Tile
Furnishings Turnkey
Fireplace false
Appliance Dishwasher, Disposal, Dryer, Freezer, Microwave, Range, Washer
Laundry Laundry Room
Exterior
Exterior Feature Sidewalk
Garage Spaces 2.0
Pool In Ground
Community Features Pool, Tennis Courts
Utilities Available Cable Connected, Electricity Connected, Public, Sewer Connected
Amenities Available Pickleball Court(s)
Roof Type Shingle
Attached Garage true
Garage true
Private Pool Yes
Building
Story 1
Entry Level One
Foundation Slab
Lot Size Range 1/4 to less than 1/2
Sewer Public Sewer
Water Public
Structure Type Block
New Construction false
Schools
Elementary Schools Williams Elementary
Middle Schools Buffalo Creek Middle
High Schools Parrish Community High
Others
Pets Allowed Yes
Senior Community No
Ownership Fee Simple
Monthly Total Fees $75
Membership Fee Required Required
Special Listing Condition None
Read Less
Want to know what your home might be worth? Contact us for a FREE valuation!

Our team is ready to help you sell your home for the highest possible price ASAP

© 2024 My Florida Regional MLS DBA Stellar MLS. All Rights Reserved.
Bought with RE/MAX ALLIANCE GROUP






