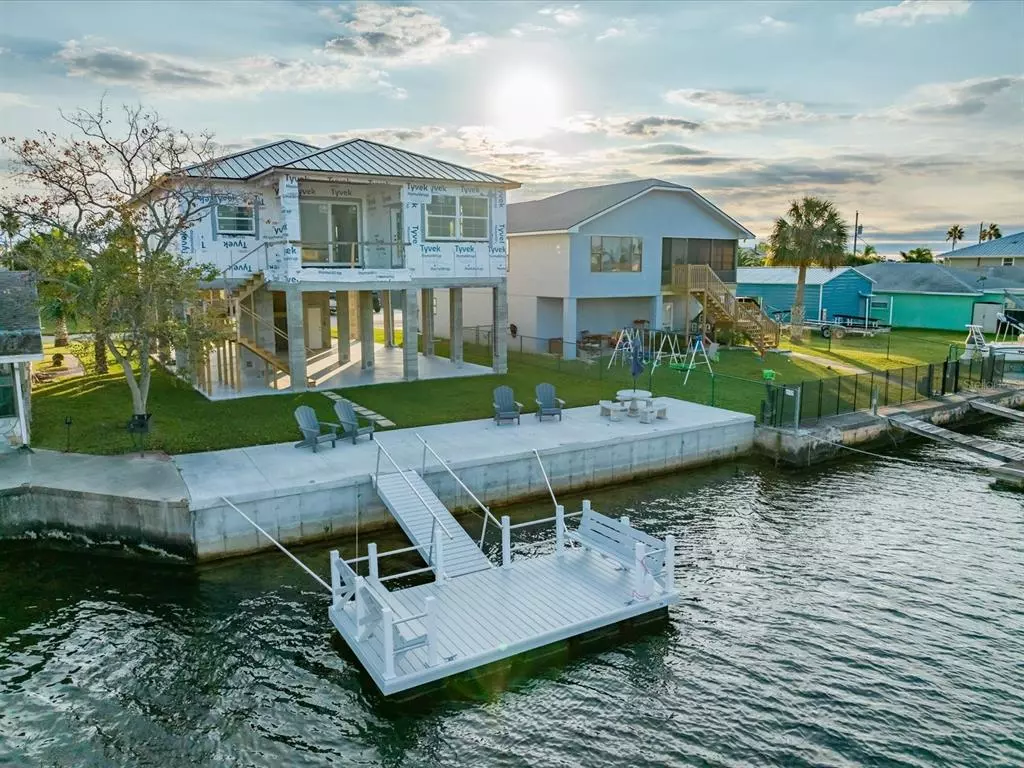$410,000
$439,900
6.8%For more information regarding the value of a property, please contact us for a free consultation.
4165 DES PREZ CT Hernando Beach, FL 34607
3 Beds
2 Baths
1,473 SqFt
Key Details
Sold Price $410,000
Property Type Single Family Home
Sub Type Single Family Residence
Listing Status Sold
Purchase Type For Sale
Square Footage 1,473 sqft
Price per Sqft $278
Subdivision Hernando Beach Unit 10
MLS Listing ID W7851313
Sold Date 02/17/23
Bedrooms 3
Full Baths 2
Construction Status No Contingency
HOA Y/N No
Originating Board Stellar MLS
Year Built 2022
Annual Tax Amount $1,609
Lot Size 4,791 Sqft
Acres 0.11
Lot Dimensions 50x100
Property Description
Under Construction. When the Bones are good, you can have at it....Have you ever wanted to build a home but didn't have a year to do it? Now you have the opportunity to put your personal touches on this 1473 sq ft partial build. Frame is up and Hurricane rated MI doors and windows are in on this elevated 3 Bedroom/2 Bath waterfront Home. Metal roof has a 50 year warranty. Completely open on the lower level with beautiful views of the Canal leading to the Gulf of Mexico. New concrete seawall with Entertaining space and dock are finished. Elevator access. The Interior offers an Open floor plan and patio access from all 3 Bedrooms. Step into your blank canvas and begin to create your own masterpiece. Plumbing and Electrical are roughed in. The Master is plumbed for a walk-in shower and dual sinks. The Guest bathroom is plumbed for a tub/shower combo. Inside Laundry. AC is paid for and will be installed by Assured Comfort Heating and Cooling. Elevator will need to be completed by the buyer ($12,000). Seller will provide screens for all windows, electrical panel cover, screen for the back sliding door and the bathroom light fixture for the fan. Cash only unless you have a lender for this stage of construction.
Location
State FL
County Hernando
Community Hernando Beach Unit 10
Zoning R1B
Rooms
Other Rooms Inside Utility
Interior
Interior Features Eat-in Kitchen, Elevator, Kitchen/Family Room Combo, Open Floorplan, Split Bedroom, Walk-In Closet(s)
Heating Central, Electric, Heat Pump
Cooling Central Air
Flooring Other
Furnishings Unfurnished
Fireplace false
Appliance None
Laundry Inside, Laundry Room
Exterior
Exterior Feature Balcony, French Doors
Parking Features Covered, Driveway, Oversized
Community Features Clubhouse, Fishing, Park, Playground, Boat Ramp, Restaurant, Water Access, Waterfront
Utilities Available Electricity Available, Sewer Available, Water Available
Waterfront Description Canal - Saltwater
View Y/N 1
Water Access 1
Water Access Desc Canal - Saltwater,Gulf/Ocean,River
View Water
Roof Type Metal
Porch Patio, Rear Porch
Garage false
Private Pool No
Building
Lot Description FloodZone, In County, Near Marina, Street Dead-End, Paved
Entry Level Two
Foundation Stilt/On Piling
Lot Size Range 0 to less than 1/4
Builder Name Owner
Sewer Public Sewer
Water Public
Architectural Style Contemporary
Structure Type Block
New Construction true
Construction Status No Contingency
Schools
Elementary Schools Westside Elementary-Hn
Middle Schools Fox Chapel Middle School
High Schools Weeki Wachee High School
Others
Senior Community No
Ownership Fee Simple
Acceptable Financing Cash
Listing Terms Cash
Special Listing Condition None
Read Less
Want to know what your home might be worth? Contact us for a FREE valuation!

Our team is ready to help you sell your home for the highest possible price ASAP

© 2024 My Florida Regional MLS DBA Stellar MLS. All Rights Reserved.
Bought with THE WEAVER GROUP REALTY INC






