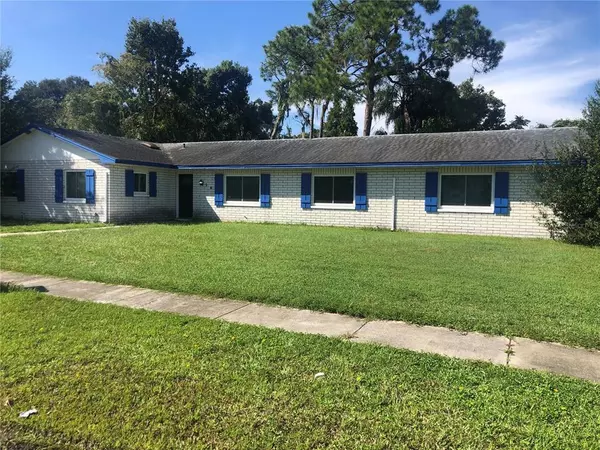$279,800
$294,900
5.1%For more information regarding the value of a property, please contact us for a free consultation.
264 VAN GOGH CIR Brandon, FL 33511
4 Beds
2 Baths
1,846 SqFt
Key Details
Sold Price $279,800
Property Type Single Family Home
Sub Type Single Family Residence
Listing Status Sold
Purchase Type For Sale
Square Footage 1,846 sqft
Price per Sqft $151
Subdivision Gallery Gardens 4A Add
MLS Listing ID T3400305
Sold Date 01/27/23
Bedrooms 4
Full Baths 2
HOA Y/N No
Originating Board Stellar MLS
Year Built 1970
Annual Tax Amount $1,458
Lot Size 0.340 Acres
Acres 0.34
Property Description
Spacious 4 bedroom 2 bathroom concrete block home with an attached 2 car garage. Needs a new roof. Seller does not know the age of the HVAC, plumbing or electrical. This home sits on a huge corner lot that is over a third of an acre. There is some work to be done inside the home and that is reflected in the price. there are new windows on the front of the home as well as a new front door. The interior needs a full cosmetic rehab including the kitchen and both bathrooms. Cash or hard money only. vacant and ready to close. NO BLIND OFFERS.
Location
State FL
County Hillsborough
Community Gallery Gardens 4A Add
Zoning RSC-6
Interior
Interior Features Other
Heating Central
Cooling Central Air
Flooring Carpet, Ceramic Tile
Fireplace false
Appliance Dishwasher, Range, Range Hood, Refrigerator
Exterior
Exterior Feature Other
Garage Spaces 2.0
Utilities Available Public
Roof Type Shingle
Attached Garage true
Garage true
Private Pool No
Building
Entry Level One
Foundation Slab
Lot Size Range 1/4 to less than 1/2
Sewer Public Sewer
Water None
Structure Type Block
New Construction false
Others
Senior Community No
Ownership Fee Simple
Acceptable Financing Cash
Listing Terms Cash
Special Listing Condition None
Read Less
Want to know what your home might be worth? Contact us for a FREE valuation!

Our team is ready to help you sell your home for the highest possible price ASAP

© 2024 My Florida Regional MLS DBA Stellar MLS. All Rights Reserved.
Bought with FUTURE HOME REALTY INC






