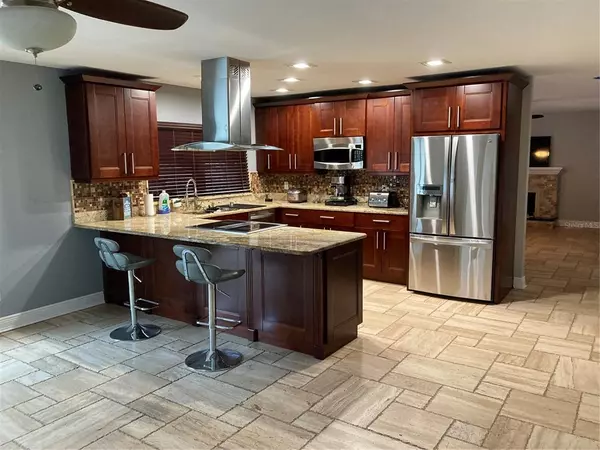$450,000
$495,000
9.1%For more information regarding the value of a property, please contact us for a free consultation.
7013 TWELVE OAKS BLVD Tampa, FL 33634
3 Beds
3 Baths
1,974 SqFt
Key Details
Sold Price $450,000
Property Type Single Family Home
Sub Type Single Family Residence
Listing Status Sold
Purchase Type For Sale
Square Footage 1,974 sqft
Price per Sqft $227
Subdivision Townn Country Park Sec 9 Un 10
MLS Listing ID T3418682
Sold Date 01/18/23
Bedrooms 3
Full Baths 2
Half Baths 1
HOA Y/N No
Originating Board Stellar MLS
Year Built 1975
Annual Tax Amount $2,793
Lot Size 7,840 Sqft
Acres 0.18
Lot Dimensions 70x109
Property Description
Welcome home! This beautiful house has a lot to offer! Bright, spacious, with many updates to include, travertine marble floors throughout, approximate 4000 sf pavers around the house and pool area, and artificial grass at front, so you won’t have to worry for lawn maintenance!. The 2 car garage was converted into an in law space, with independent entrance and great potential depending in new owners perspective. Screened terrace, summer kitchen on the side with mini fridge and range, outside laundry, very convenient. Owner is willing to leave the security system, with a good offer. This one is ready to move in!!! Located in the desirable Twelve Oaks neighborhood, with no CDD or HOA. Schedule your visit today!!
All room measures are approximate. Buyer must verify!
Location
State FL
County Hillsborough
Community Townn Country Park Sec 9 Un 10
Zoning RSC-6
Interior
Interior Features Ceiling Fans(s), Crown Molding, Walk-In Closet(s), Window Treatments
Heating Central, Electric
Cooling Central Air
Flooring Travertine
Fireplace false
Appliance Dishwasher, Disposal, Electric Water Heater, Microwave, Range, Range Hood, Refrigerator
Laundry Outside
Exterior
Exterior Feature French Doors, Outdoor Kitchen
Fence Fenced
Pool Gunite, In Ground
Utilities Available Cable Available, Cable Connected, Electricity Available, Electricity Connected
Roof Type Shingle
Garage false
Private Pool Yes
Building
Lot Description In County
Story 1
Entry Level One
Foundation Slab
Lot Size Range 0 to less than 1/4
Sewer None
Water None
Architectural Style Ranch
Structure Type Block
New Construction false
Schools
Elementary Schools Morgan Woods-Hb
Middle Schools Webb-Hb
High Schools Leto-Hb
Others
Senior Community No
Ownership Fee Simple
Acceptable Financing Cash, Conventional, FHA
Listing Terms Cash, Conventional, FHA
Special Listing Condition None
Read Less
Want to know what your home might be worth? Contact us for a FREE valuation!

Our team is ready to help you sell your home for the highest possible price ASAP

© 2024 My Florida Regional MLS DBA Stellar MLS. All Rights Reserved.
Bought with MY REAL ESTATE HUB,LLC






