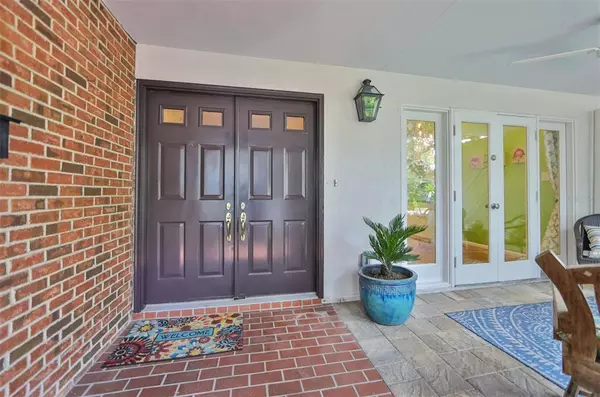$900,000
$998,000
9.8%For more information regarding the value of a property, please contact us for a free consultation.
719 S OREGON AVE Tampa, FL 33606
3 Beds
3 Baths
2,069 SqFt
Key Details
Sold Price $900,000
Property Type Townhouse
Sub Type Townhouse
Listing Status Sold
Purchase Type For Sale
Square Footage 2,069 sqft
Price per Sqft $434
Subdivision Old Hyde Park Village Resident
MLS Listing ID A4541918
Sold Date 01/10/23
Bedrooms 3
Full Baths 2
Half Baths 1
Construction Status Inspections
HOA Fees $529/mo
HOA Y/N Yes
Originating Board Stellar MLS
Year Built 1985
Annual Tax Amount $4,772
Property Description
Welcome home to Hyde Park Village, exclusive South Tampa living. Located on a cul-de-sac just moments from boutique shopping, fine dining, bistro movie theatre, coffee shops and beautiful Bayshore Blvd. This spacious three-story, ready for entertaining townhome offers soaring vaulted ceilings, streaming natural light and French doors leading to the relaxing covered patio. The second-floor owners suite offers a walk-in closet, garden tub and French doors leading to the Juliet balcony overlooking the scenic tree-lined street. The second floor also provides guest bedroom with large walk-in closet, a full bath, a spacious loft/office area and convenient laundry area. The third floor has a spacious third bedroom/bonus room. Newer HVAC/Water Tank. Convenient to Veterans Expressway, I-275 and I-75 and the beautiful Gulf Coast beaches of Clearwater and St. Pete.
Location
State FL
County Hillsborough
Community Old Hyde Park Village Resident
Zoning PD
Rooms
Other Rooms Loft
Interior
Interior Features Ceiling Fans(s), Eat-in Kitchen, High Ceilings, Master Bedroom Upstairs, Open Floorplan, Vaulted Ceiling(s), Walk-In Closet(s)
Heating Central, Electric
Cooling Central Air
Flooring Ceramic Tile, Tile, Wood
Fireplaces Type Wood Burning
Fireplace true
Appliance Built-In Oven, Cooktop, Dishwasher, Dryer, Microwave, Range, Refrigerator, Washer, Wine Refrigerator
Laundry Inside, Laundry Closet, Upper Level
Exterior
Exterior Feature French Doors, Rain Gutters, Sidewalk
Parking Features Driveway, Parking Pad
Garage Spaces 1.0
Community Features Deed Restrictions, Sidewalks
Utilities Available Cable Available
View Trees/Woods
Roof Type Tile
Porch Covered, Front Porch
Attached Garage true
Garage true
Private Pool No
Building
Lot Description Cul-De-Sac, Sidewalk
Story 2
Entry Level Three Or More
Foundation Slab
Lot Size Range Non-Applicable
Sewer Public Sewer
Water Public
Structure Type Brick, Stucco
New Construction false
Construction Status Inspections
Others
Pets Allowed Yes
HOA Fee Include Escrow Reserves Fund, Maintenance Grounds, Trash, Water
Senior Community No
Ownership Condominium
Monthly Total Fees $529
Acceptable Financing Cash, Conventional
Membership Fee Required Required
Listing Terms Cash, Conventional
Special Listing Condition None
Read Less
Want to know what your home might be worth? Contact us for a FREE valuation!

Our team is ready to help you sell your home for the highest possible price ASAP

© 2024 My Florida Regional MLS DBA Stellar MLS. All Rights Reserved.
Bought with CENTURY 21 LIST WITH BEGGINS






