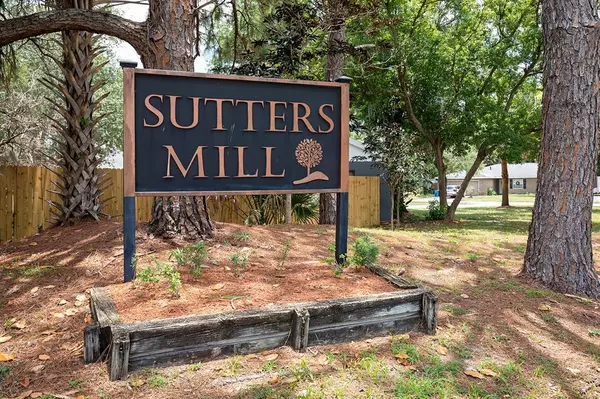$350,000
$339,900
3.0%For more information regarding the value of a property, please contact us for a free consultation.
3800 SUTTERS MILL CIR Casselberry, FL 32707
3 Beds
2 Baths
1,618 SqFt
Key Details
Sold Price $350,000
Property Type Single Family Home
Sub Type Single Family Residence
Listing Status Sold
Purchase Type For Sale
Square Footage 1,618 sqft
Price per Sqft $216
Subdivision Sutters Mill Unit 1
MLS Listing ID O6070703
Sold Date 01/06/23
Bedrooms 3
Full Baths 2
Construction Status Appraisal,Financing,Inspections
HOA Y/N No
Originating Board Stellar MLS
Year Built 1981
Annual Tax Amount $3,256
Lot Size 0.370 Acres
Acres 0.37
Property Description
Come home to your own private Oasis with an oversized, fully fenced back yard with no rear neighbors! Ideally located within close
proximity to Red Bug Lake Park, Central Winds Park, Top Rated Seminole County Schools, shopping, dining, and entertainment with
easy access to 417 Expressway. You are also only a swift 30 minute drive to the Orlando International Airport and everything that
Central Florida has to offer. This 3 bedroom, 2 bathroom home with over 1,600 ft of living is situated on a large corner lot and
features a split-bedroom floorplan, granite countertops in the kitchen and no HOA.
Location
State FL
County Seminole
Community Sutters Mill Unit 1
Zoning R-1AA
Rooms
Other Rooms Family Room
Interior
Interior Features Solid Surface Counters, Split Bedroom, Thermostat
Heating Central, Electric
Cooling Central Air
Flooring Tile, Vinyl
Fireplaces Type Family Room, Wood Burning
Fireplace true
Appliance Dishwasher, Microwave, Range, Refrigerator
Laundry In Garage
Exterior
Exterior Feature Fence, French Doors, Sidewalk, Sliding Doors
Garage Spaces 2.0
Fence Vinyl, Wood
Utilities Available Cable Available, Electricity Available, Sewer Available, Water Available
Roof Type Shingle
Attached Garage true
Garage true
Private Pool No
Building
Lot Description Corner Lot, Sidewalk, Paved
Entry Level One
Foundation Slab
Lot Size Range 1/4 to less than 1/2
Sewer Public Sewer
Water Public
Structure Type Wood Frame
New Construction false
Construction Status Appraisal,Financing,Inspections
Schools
Elementary Schools Red Bug Elementary
Middle Schools Tuskawilla Middle
High Schools Lake Howell High
Others
Pets Allowed Yes
Senior Community No
Ownership Fee Simple
Acceptable Financing Cash, Conventional
Listing Terms Cash, Conventional
Special Listing Condition Real Estate Owned
Read Less
Want to know what your home might be worth? Contact us for a FREE valuation!

Our team is ready to help you sell your home for the highest possible price ASAP

© 2024 My Florida Regional MLS DBA Stellar MLS. All Rights Reserved.
Bought with BHHS RESULTS REALTY






