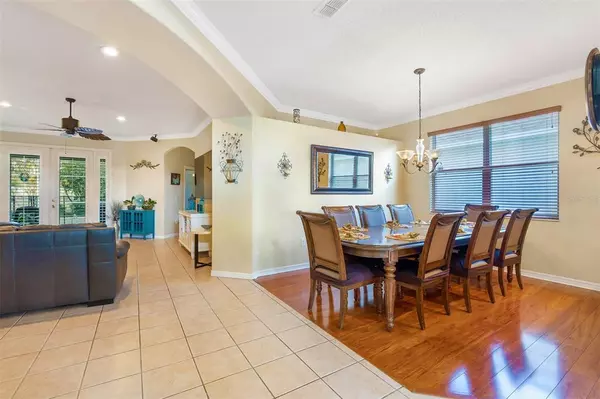$395,000
$399,800
1.2%For more information regarding the value of a property, please contact us for a free consultation.
1837 WEDGEWOOD WAY Kissimmee, FL 34746
3 Beds
2 Baths
1,664 SqFt
Key Details
Sold Price $395,000
Property Type Single Family Home
Sub Type Single Family Residence
Listing Status Sold
Purchase Type For Sale
Square Footage 1,664 sqft
Price per Sqft $237
Subdivision Oaks
MLS Listing ID O6070428
Sold Date 12/30/22
Bedrooms 3
Full Baths 2
Construction Status Financing,Inspections
HOA Fees $20/ann
HOA Y/N Yes
Originating Board Stellar MLS
Year Built 2000
Annual Tax Amount $2,533
Lot Size 6,098 Sqft
Acres 0.14
Lot Dimensions 50x120
Property Description
WONDERFUL ONE-STORY 3/2 POOL HOME in the quiet GOLF COMMUNITY of THE OAKS. This WELL-MAINTAINED residence has beautiful CURB APPEAL, inside and out, and features: BRAND NEW ROOF (2022) and landscaping; excellent SPLIT PLAN layout with large EAT-IN KITCHEN with GRANITE COUNTERTOPS and STAINLESS STEEL APPLIANCES; CROWN MOLDING in kitchen, living and dining rooms; SURROUND SOUND in living room and pool area; FRENCH DOORS with PLANTATION SHUTTERS in living room and master bedroom; SELF-CLEANING SWIMMING POOL with child safety fence, sprinkler and alarm systems, front door slide screen. There's NO CARPETING – only ceramic tile and vinyl flooring. Backyard is fully FENCED providing utmost privacy. Community is conveniently located close to retail stores, grocery supermarket, restaurants and major roads. Room dimensions are approximate. Room Feature: Linen Closet In Bath (Primary Bedroom).
Location
State FL
County Osceola
Community Oaks
Zoning OPUD
Interior
Interior Features Cathedral Ceiling(s), Ceiling Fans(s), Crown Molding, Primary Bedroom Main Floor, Solid Wood Cabinets, Split Bedroom, Stone Counters, Walk-In Closet(s), Window Treatments
Heating Central
Cooling Central Air
Flooring Ceramic Tile, Laminate
Fireplace false
Appliance Dishwasher, Disposal, Microwave, Range, Refrigerator
Exterior
Exterior Feature Irrigation System, Sidewalk
Garage Spaces 2.0
Fence Fenced
Pool Auto Cleaner, Deck, In Ground, Screen Enclosure
Community Features Deed Restrictions, Golf Carts OK, Golf, Playground, Sidewalks
Utilities Available BB/HS Internet Available, Cable Available, Electricity Available, Sewer Available, Street Lights, Underground Utilities, Water Available
Roof Type Shingle
Porch Covered
Attached Garage true
Garage true
Private Pool Yes
Building
Story 1
Entry Level One
Foundation Slab
Lot Size Range 0 to less than 1/4
Sewer Public Sewer
Water Public
Structure Type Concrete,Stucco
New Construction false
Construction Status Financing,Inspections
Schools
Elementary Schools Pleasant Hill Elem
Middle Schools Horizon Middle
High Schools Liberty High
Others
Pets Allowed Breed Restrictions
Senior Community No
Ownership Fee Simple
Monthly Total Fees $20
Acceptable Financing Cash, Conventional, FHA, VA Loan
Membership Fee Required Required
Listing Terms Cash, Conventional, FHA, VA Loan
Special Listing Condition None
Read Less
Want to know what your home might be worth? Contact us for a FREE valuation!

Our team is ready to help you sell your home for the highest possible price ASAP

© 2024 My Florida Regional MLS DBA Stellar MLS. All Rights Reserved.
Bought with GLOBAL REAL ESTATE SERVICES IN






