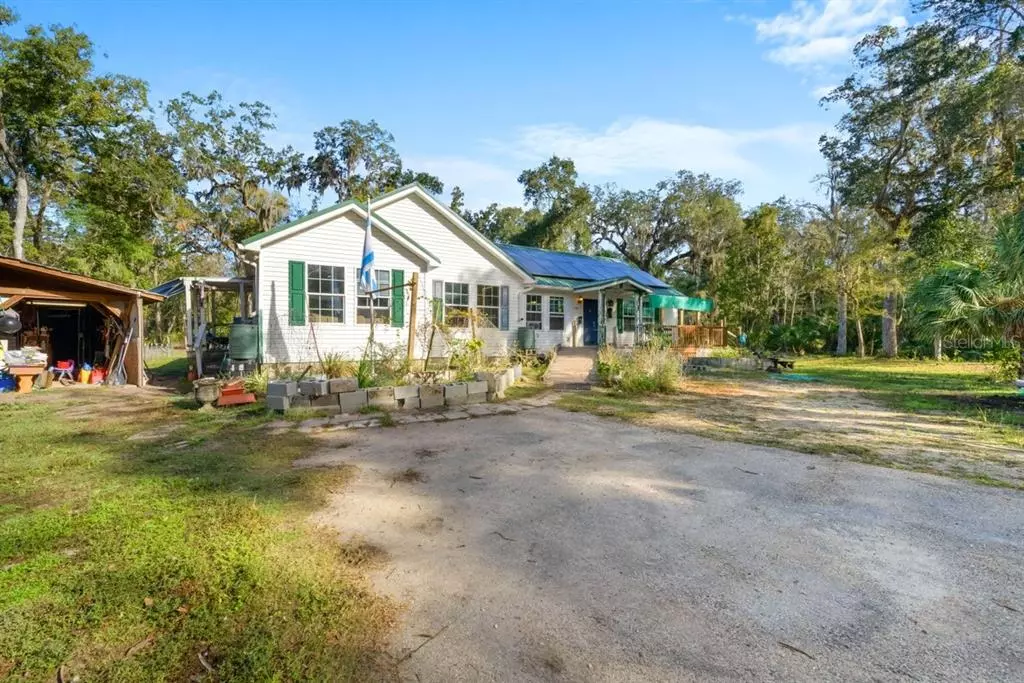$414,000
$420,000
1.4%For more information regarding the value of a property, please contact us for a free consultation.
1150 MAYTOWN RD Oak Hill, FL 32759
4 Beds
2 Baths
2,080 SqFt
Key Details
Sold Price $414,000
Property Type Single Family Home
Sub Type Single Family Residence
Listing Status Sold
Purchase Type For Sale
Square Footage 2,080 sqft
Price per Sqft $199
Subdivision Cape Atlantic Estates Section F
MLS Listing ID O6071782
Sold Date 12/26/22
Bedrooms 4
Full Baths 2
Construction Status Appraisal,Financing,Inspections
HOA Y/N No
Originating Board Stellar MLS
Year Built 2007
Annual Tax Amount $334
Lot Size 6.070 Acres
Acres 6.07
Property Description
Welcome to paradise! Stunning 4 bedroom and 2 bathroom 2007 home nestled on a huge 6.070 acre lot located in a lush wood forest. This delightful home features spacious open spaces with plenty of natural light flowing through. As you arrive, you are greeted by a vast wooded area that includes internal fencing for livestock, 2 sheds, and many fruit trees that include: Avocado, Cherry, Pear, Peach, Date palms, Pomegranates,Figs, Mulberry Grapefruit and Lemon. Enjoy summer evening BBQ dinners with your friends and family around your very own smoker and a flat top grill. This beautiful home is perfect for anyone looking to move away from the hustle and bustle of the city, without losing the convenience of markets, hospitals, restaurants, schools and major highways thanks to the proximity the mayor urban areas. Just 5 minutes to a fresh water river, 20 minutes to the beach, 10 min to Publix and 15 min to Titusville. This home is definitely a sanctuary retreat after a long day at the office. Some improvements include: - 2017 installed a water treatment system so the well water is cleaned before coming in the house: 2017 installed new flooring throughout house.-2018 built ramp for wheelchair accessibility -2018 installed new cabinets in kitchen with marble tops as well in both bathrooms.-2019 installed metal roof with a lifetime warranty -2019 installed radiant barrier to attic for maintaining temperature/ reducing heat in attic also installed 2 solar attic fans.-2019 installed compassitor toremove spikes in power when used.-2019 installed solar hot water heater-2019 24x20 shed with electricity.-2020 built deck to wrap around from back door to front door.-2021 built back stop for safe shooting on property 26ft w 6ft h-2021 installed entire solar system with battery backup for home.-2022 fenced property.
Location
State FL
County Volusia
Community Cape Atlantic Estates Section F
Zoning RC
Interior
Interior Features Ceiling Fans(s), Crown Molding, High Ceilings, Kitchen/Family Room Combo, Living Room/Dining Room Combo, Master Bedroom Main Floor, Open Floorplan, Walk-In Closet(s)
Heating Central
Cooling Central Air
Flooring Vinyl
Fireplace false
Appliance Dishwasher, Refrigerator, Solar Hot Water
Laundry Inside
Exterior
Exterior Feature Fence, Lighting, Rain Barrel/Cistern(s)
Parking Features Driveway
Fence Chain Link
Utilities Available Electricity Connected
View Trees/Woods
Roof Type Metal
Porch Deck
Attached Garage false
Garage false
Private Pool No
Building
Lot Description In County, Oversized Lot
Entry Level One
Foundation Block, Crawlspace
Lot Size Range 5 to less than 10
Sewer Septic Tank
Water Well
Architectural Style Ranch
Structure Type Vinyl Siding
New Construction false
Construction Status Appraisal,Financing,Inspections
Schools
Elementary Schools Indian River Elem
Middle Schools New Smyrna Beach Middl
High Schools New Smyrna Beach High
Others
Senior Community No
Ownership Fee Simple
Special Listing Condition None
Read Less
Want to know what your home might be worth? Contact us for a FREE valuation!

Our team is ready to help you sell your home for the highest possible price ASAP

© 2024 My Florida Regional MLS DBA Stellar MLS. All Rights Reserved.
Bought with KELLER WILLIAMS ADVANTAGE REALTY






