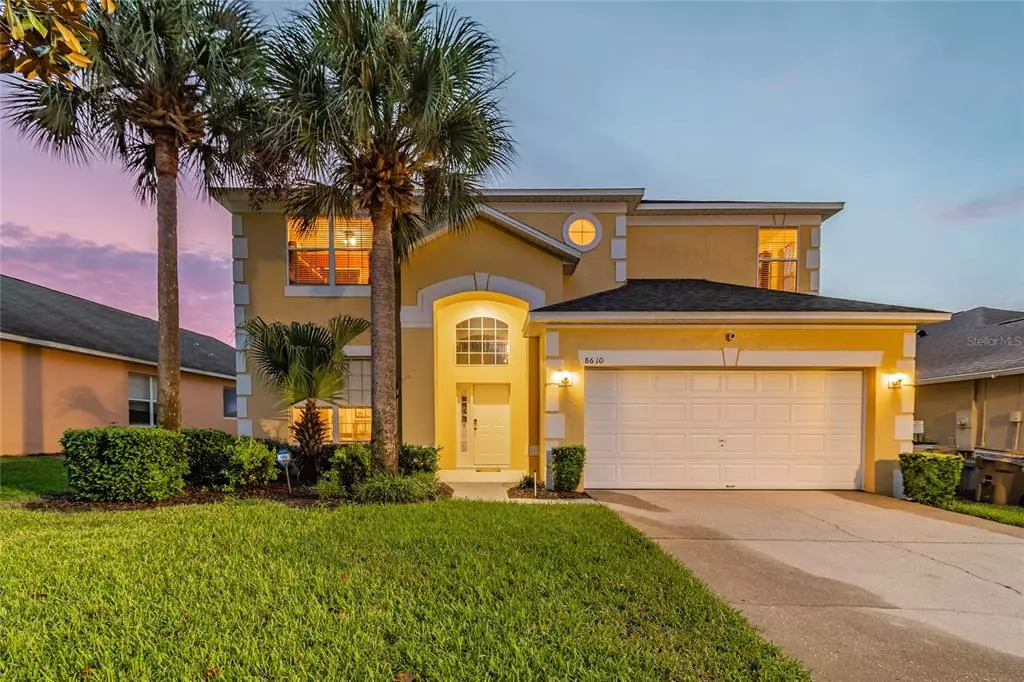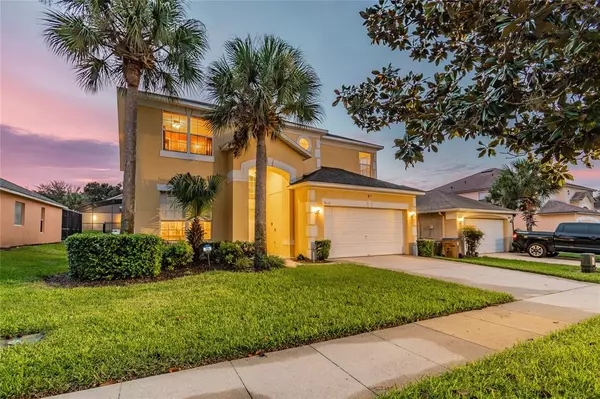$625,000
$629,500
0.7%For more information regarding the value of a property, please contact us for a free consultation.
8610 SUNRISE KEY DR Kissimmee, FL 34747
7 Beds
5 Baths
2,881 SqFt
Key Details
Sold Price $625,000
Property Type Single Family Home
Sub Type Single Family Residence
Listing Status Sold
Purchase Type For Sale
Square Footage 2,881 sqft
Price per Sqft $216
Subdivision Emerald Isl Rsrt Ph5A
MLS Listing ID O6059621
Sold Date 12/09/22
Bedrooms 7
Full Baths 4
Half Baths 1
Construction Status Financing,Inspections
HOA Fees $120/mo
HOA Y/N Yes
Originating Board Stellar MLS
Year Built 2005
Annual Tax Amount $4,836
Lot Size 6,098 Sqft
Acres 0.14
Property Description
Don’t miss out on your chance to own this one of a kind property, as featured on mugglenet. Introducing the one of a kind, fully themed and custom decorated Harry's Hangout! Imagine a place where after defeating the dark lord, graduating from school, getting a job, marrying the girl of his dreams and having children of his own; Harry wanted to buy a vacation home in Florida and leave an open invitation to his nearest and dearest friends. Well here it is, a 7 bedroom, 4.5 bathroom, luxury pool home in the gated resort community of Emerald Island. Every room, bedroom, and bathroom is designed for a unique experience. Enjoy the Great Hall as you enter Harry's Hangout for the first time or fiftieth time. Perfect for any large family and complete with headmasters table for 6 and grand table for 16. Here at Harry's Hangout you can have the rare option for your family to dine all together. Harry's Hangout was created with guest needs in mind. You can whip up fast magical wonders to feed a small army in the fully equipped kitchen. With plenty of storage for all your grocery shopping. Harry is delighted and hopes his mother-in-law feels at home cooking here in this homage to The Burrow's kitchen. Arthur Weasley also made a contribution in this kitchen that is sure to please. Four of the seven bedrooms represent the 4 Hogwarts houses; Ravenclaw, Hufflepuff, Gryffindor & Slytherin. Each house room at Harry's Hangout features twin size beds totalling 10 between them. The Headmaster's ensuite downstairs has a lovely walk-in closet, shower, soaking tub, double sink & separate commode room. A suite fit for the Headmaster! The Durmstrang room ensuite has a large walk-in closet, portable crib and the attached bathroom has a shower/tub. The Beauxbatons room with plush king bed is perfect for a romantic cozy getaway. All three wizarding school bedrooms have custom made king size beds. The double garage has been converted into the climate controlled Room of Requirement with its 60" Roku TV, Wizard dueling strip, kids climbing gym and rock wall. The extended pool deck surrounds the raised spa that cascades into the sparkling pool. The large south-facing 14' x30' pool is provided with a removable safety fence, and all doors leading onto the deck have been provided with safety locks and alarms. This home is a must see, the design and attention to detail are second to none. This themed home can not be recreated and will make the perfect second home and investment opportunity for the most discerning buyer. Make sure to see it while you can!
Location
State FL
County Osceola
Community Emerald Isl Rsrt Ph5A
Zoning OPUD
Interior
Interior Features Ceiling Fans(s), High Ceilings, Kitchen/Family Room Combo, Master Bedroom Main Floor, Walk-In Closet(s), Window Treatments
Heating Electric, Heat Pump
Cooling Central Air
Flooring Ceramic Tile, Laminate
Fireplace false
Appliance Dishwasher, Disposal, Dryer, Range, Range Hood, Refrigerator, Washer
Exterior
Exterior Feature Irrigation System, Sidewalk, Sliding Doors
Garage Spaces 2.0
Pool Gunite, Heated, In Ground
Community Features Deed Restrictions, Fitness Center, Gated, Irrigation-Reclaimed Water, Playground, Pool, Sidewalks, Tennis Courts
Utilities Available Cable Connected, Electricity Connected, Water Connected
Amenities Available Cable TV, Clubhouse, Fitness Center, Playground, Pool
Roof Type Shingle
Attached Garage true
Garage true
Private Pool Yes
Building
Entry Level Two
Foundation Slab
Lot Size Range 0 to less than 1/4
Sewer Public Sewer
Water None
Structure Type Block, Stucco
New Construction false
Construction Status Financing,Inspections
Others
Pets Allowed Yes
HOA Fee Include Guard - 24 Hour, Cable TV, Pool, Internet, Private Road, Recreational Facilities, Security, Trash
Senior Community No
Ownership Fee Simple
Monthly Total Fees $352
Acceptable Financing Cash, Conventional
Membership Fee Required Required
Listing Terms Cash, Conventional
Special Listing Condition None
Read Less
Want to know what your home might be worth? Contact us for a FREE valuation!

Our team is ready to help you sell your home for the highest possible price ASAP

© 2024 My Florida Regional MLS DBA Stellar MLS. All Rights Reserved.
Bought with EXP REALTY LLC






