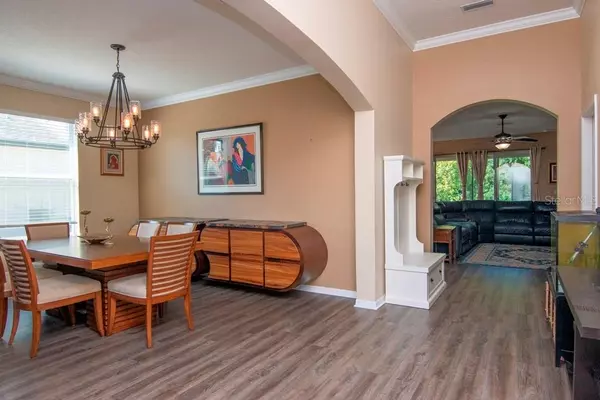$575,000
$589,500
2.5%For more information regarding the value of a property, please contact us for a free consultation.
3120 MAJESTIC VIEW DR Lutz, FL 33558
4 Beds
2 Baths
2,408 SqFt
Key Details
Sold Price $575,000
Property Type Single Family Home
Sub Type Single Family Residence
Listing Status Sold
Purchase Type For Sale
Square Footage 2,408 sqft
Price per Sqft $238
Subdivision Stonebrier
MLS Listing ID T3397121
Sold Date 10/24/22
Bedrooms 4
Full Baths 2
Construction Status Appraisal,Financing,Inspections
HOA Fees $95/qua
HOA Y/N Yes
Originating Board Stellar MLS
Year Built 2012
Annual Tax Amount $3,786
Lot Size 7,840 Sqft
Acres 0.18
Lot Dimensions 65x120
Property Description
Welcome home to WATERBRIDGE at STONEBRIER. This perfectly planned, luxurious gated community is zoned for the best schools in Tampa: McKitrick Elementary, Martinez Middle School, and Steinbrenner High School. Enjoy CONSERVATION VIEWS from your front door AND BACKYARD as this unique lot has no neighbors across the street. This beautiful 4 bedroom 2 bathroom home with 3-car garage features NEW LUXURY VINYL WOOD PLANK FLOORING THROUGHOUT THE ENTIRE HOME INCLUDING THE SCREENED IN LANAI AND ALL BEDROOMS & BATHROOMS (installed 2021). As you enter the foyer you're greeted by 11ft volume ceilings. To the left is a combination formal dining and entertaining area. Continue through the home to the oversized family room and open-concept kitchen with a designated eat-in seating area. The KITCHEN OFFERS NEWLY UPDATED 42INCH WOOD CABINETS, NEW GLASS BACKSPLASH, A MOEN TOUCHLESS FAUCET, GE STAINLESS STEEL FRENCH-DOOR SMART REFRIGERATOR WITH BUILT-IN KEURIG, A WORKSTATION, AND GRANITE COUNTERTOPS. This spacious area is the heart of the home and an ideal layout for entertaining. Utilize the lanai as an extension of the living space as the vinyl wood plank flooring continues onto this screened in area. Take advantage of the great Florida weather in your FULLY FENCED, humongous backyard. Here you’ll find an extended paver area and a full playset with swings surrounded with rubber mulch. Back inside, the large master bedroom features a deep walk-in closet, en-suite bathroom with separate shower and soaker tub, and dual vanities. Tucked away down a hallway are three more bedrooms that share a full bathroom with shower/tub combination. The laundry room leads to the garage and INCLUDES THE WASHER/ DRYER ON STORAGE PEDESTALS, along with tons of additional storage space. This gem of a home was built in 2013 and shows pride of ownership as it has been meticulously maintained. Additional features: crown molding in foyer, dining room and front formal living room, household Culligan water softener, whole house gutters, hurricane shutters, paved driveway, and a garage stainless steel refrigerator. The community amenities at Stonebrier include a beautiful zero entry pool with splash pad, water slide, loungers, covered tables, large playground, 24-hour fitness center, basketball court, soccer field, and many trails and lakes. This location is close to the Veterans expressway, Beaches, Restaurants, and all the culture Tampa has to offer.
Location
State FL
County Hillsborough
Community Stonebrier
Zoning RESIDENTIA
Rooms
Other Rooms Attic, Inside Utility
Interior
Interior Features Ceiling Fans(s), Crown Molding, Solid Wood Cabinets, Stone Counters, Walk-In Closet(s)
Heating Central
Cooling Central Air
Flooring Carpet, Ceramic Tile
Fireplace false
Appliance Dishwasher, Disposal, Microwave, Range, Refrigerator
Laundry Inside
Exterior
Exterior Feature Hurricane Shutters, Irrigation System, Sliding Doors
Parking Features Garage Door Opener
Garage Spaces 3.0
Pool Other
Community Features Deed Restrictions, Fitness Center, Gated, Playground, Pool
Utilities Available Cable Available, Fire Hydrant, Private, Sprinkler Meter, Street Lights, Underground Utilities
Amenities Available Fitness Center, Gated, Playground, Trail(s)
View Y/N 1
View Trees/Woods, Water
Roof Type Shingle
Porch Covered, Deck, Porch, Rear Porch, Screened
Attached Garage true
Garage true
Private Pool No
Building
Lot Description Conservation Area, Cul-De-Sac, In County, Sidewalk, Paved
Entry Level One
Foundation Slab
Lot Size Range 0 to less than 1/4
Sewer Public Sewer
Water Canal/Lake For Irrigation, Public
Architectural Style Florida, Ranch
Structure Type Block, Stucco
New Construction false
Construction Status Appraisal,Financing,Inspections
Schools
Elementary Schools Mckitrick-Hb
Middle Schools Martinez-Hb
High Schools Steinbrenner High School
Others
Pets Allowed Yes
Senior Community No
Ownership Fee Simple
Monthly Total Fees $95
Acceptable Financing Cash, Conventional, FHA, VA Loan
Membership Fee Required Required
Listing Terms Cash, Conventional, FHA, VA Loan
Special Listing Condition None
Read Less
Want to know what your home might be worth? Contact us for a FREE valuation!

Our team is ready to help you sell your home for the highest possible price ASAP

© 2024 My Florida Regional MLS DBA Stellar MLS. All Rights Reserved.
Bought with CHARLES RUTENBERG REALTY INC






