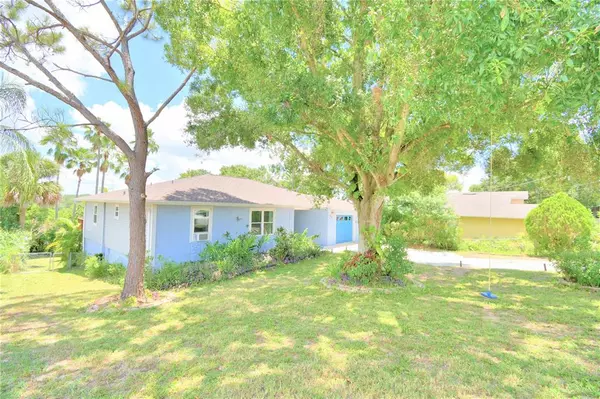$355,000
$365,000
2.7%For more information regarding the value of a property, please contact us for a free consultation.
909 VALENTINA DR Dundee, FL 33838
4 Beds
3 Baths
2,424 SqFt
Key Details
Sold Price $355,000
Property Type Single Family Home
Sub Type Single Family Residence
Listing Status Sold
Purchase Type For Sale
Square Footage 2,424 sqft
Price per Sqft $146
Subdivision Lake Marie Hts-Addition 01
MLS Listing ID P4921860
Sold Date 10/20/22
Bedrooms 4
Full Baths 3
HOA Y/N No
Originating Board Stellar MLS
Year Built 1984
Annual Tax Amount $684
Lot Size 10,018 Sqft
Acres 0.23
Lot Dimensions 80x143
Property Description
NEWLY RENOVATED 4 BEDROOM, 3 FULL BATH HOME WITH 2 MASTER SUITES AND HUGE BONUS AREA OVERLOOKING LAKE MARIE. New roof, New A/C system, New hot water heater, all new windows, new sliding doors, and upgraded PEX plumbing!!!! This home is located in a nice, clean and established neighborhood in charming Dundee. This home offers 4 bedrooms and 3 baths with recent renovation of all the bathrooms, updated kitchen and open living room floor plan. The spacious master bedroom has direct access to rear deck and has attached master bath. The secondary bedrooms are larger than expected (12x13, 13x11) with center renovated bathroom. The home also offers fully air-conditioned downstairs bonus area leading to the second master suite/mother-in-law or other gatherings and has bottom rear door accessing the fully fenced rear lawn with a gathering area under the top deck. The home has a one car garage and irrigation system. Offers amazing lake views from the recently constructed rear deck (50x10) spanning the whole rear of the home on the main level. HURRY THIS IS PRICED TO SELL AND WONT LAST LONG!!
Location
State FL
County Polk
Community Lake Marie Hts-Addition 01
Zoning R-1A
Interior
Interior Features Ceiling Fans(s), Kitchen/Family Room Combo, Solid Wood Cabinets, Window Treatments
Heating Central, Heat Pump
Cooling Central Air
Flooring Laminate, Vinyl
Furnishings Unfurnished
Fireplace false
Appliance Dishwasher, Dryer, Electric Water Heater, Range, Refrigerator, Washer
Exterior
Exterior Feature Balcony, Fence, French Doors, Irrigation System, Sliding Doors
Garage Spaces 1.0
Fence Chain Link
Utilities Available Electricity Connected, Water Connected
View Y/N 1
Roof Type Shingle
Porch Deck, Rear Porch
Attached Garage true
Garage true
Private Pool No
Building
Lot Description Gentle Sloping, Near Golf Course
Entry Level Two
Foundation Basement
Lot Size Range 0 to less than 1/4
Sewer Septic Tank
Water Public
Architectural Style Florida
Structure Type Wood Frame
New Construction false
Schools
Elementary Schools Elbert Elem
Middle Schools Denison Middle
High Schools Haines City Senior High
Others
Pets Allowed Yes
Senior Community No
Ownership Fee Simple
Acceptable Financing Cash, Conventional, FHA, VA Loan
Membership Fee Required None
Listing Terms Cash, Conventional, FHA, VA Loan
Special Listing Condition None
Read Less
Want to know what your home might be worth? Contact us for a FREE valuation!

Our team is ready to help you sell your home for the highest possible price ASAP

© 2024 My Florida Regional MLS DBA Stellar MLS. All Rights Reserved.
Bought with BHHS FLORIDA PROPERTIES GROUP






