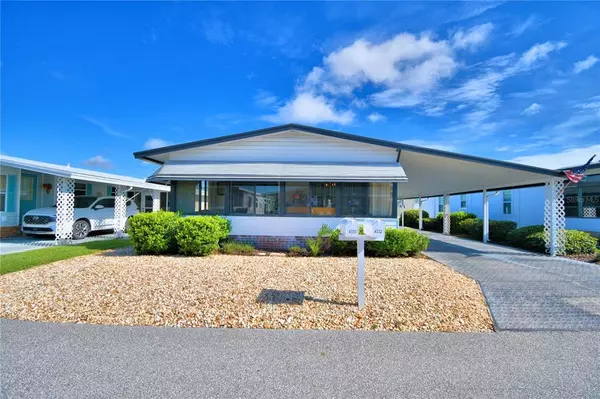$116,500
$120,000
2.9%For more information regarding the value of a property, please contact us for a free consultation.
4333 CHERRYWOOD ST Winter Haven, FL 33880
2 Beds
2 Baths
1,152 SqFt
Key Details
Sold Price $116,500
Property Type Other Types
Sub Type Manufactured Home
Listing Status Sold
Purchase Type For Sale
Square Footage 1,152 sqft
Price per Sqft $101
Subdivision Oakwood Estates
MLS Listing ID P4922531
Sold Date 10/19/22
Bedrooms 2
Full Baths 2
HOA Fees $121/mo
HOA Y/N Yes
Originating Board Stellar MLS
Year Built 1984
Annual Tax Amount $344
Lot Size 3,484 Sqft
Acres 0.08
Property Description
NO CARPET!!! This immaculate home is move in ready!! Just pack your bags and come on down!! The kitchen has been updated with new cabinets and counter tops. Bathrooms have been updated with ceramic sinks and new stools. The washer and dryer are located inside the home. The master bedroom has a huge walk in closet. All the flooring has been updated with plywood subfloors. The electrical panel has been updated and there is a whole house water filter. The shingled roof is 5 years old. Oakwood Estates offers lots of opportunities. There are 2 pools, shuffleboard, tennis courts, miniature golf and more!! Call today for your personal viewing.
Location
State FL
County Polk
Community Oakwood Estates
Interior
Interior Features Cathedral Ceiling(s), Ceiling Fans(s)
Heating Central, Electric
Cooling Central Air
Flooring Laminate, Linoleum
Furnishings Furnished
Fireplace false
Appliance Dishwasher, Dryer, Electric Water Heater, Range, Range Hood, Refrigerator, Washer
Exterior
Exterior Feature Rain Gutters, Sliding Doors
Pool Gunite
Community Features Buyer Approval Required, Deed Restrictions, Gated, Golf Carts OK, Pool, Tennis Courts
Utilities Available Electricity Connected, Public, Sewer Connected, Water Connected
Amenities Available Clubhouse, Gated, Laundry, Pool, Shuffleboard Court, Tennis Court(s)
Waterfront false
Roof Type Shingle
Garage false
Private Pool No
Building
Entry Level One
Foundation Crawlspace
Lot Size Range 0 to less than 1/4
Sewer Public Sewer
Water Public
Structure Type Metal Frame
New Construction false
Others
Pets Allowed Yes
HOA Fee Include Pool, Private Road, Trash, Water
Senior Community Yes
Ownership Co-op
Monthly Total Fees $121
Acceptable Financing Cash, Conventional
Membership Fee Required Required
Listing Terms Cash, Conventional
Special Listing Condition None
Read Less
Want to know what your home might be worth? Contact us for a FREE valuation!

Our team is ready to help you sell your home for the highest possible price ASAP

© 2024 My Florida Regional MLS DBA Stellar MLS. All Rights Reserved.
Bought with COLDWELL BANKER REALTY






