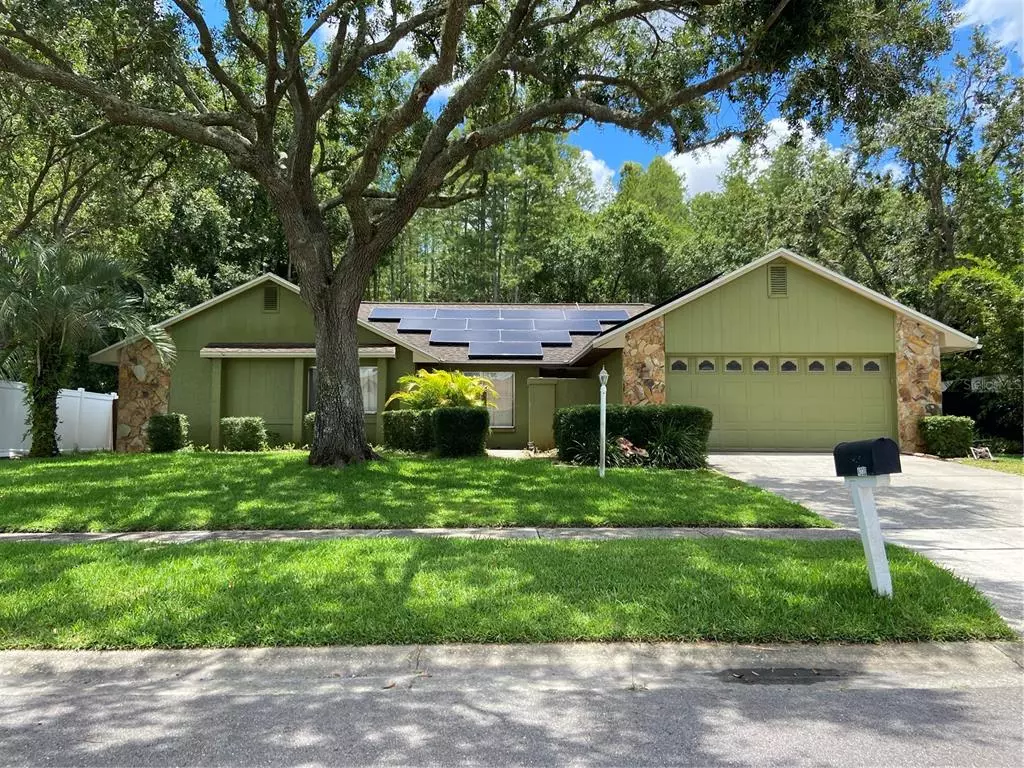$440,000
$495,000
11.1%For more information regarding the value of a property, please contact us for a free consultation.
4220 INTERLAKE DR Tampa, FL 33624
4 Beds
2 Baths
2,056 SqFt
Key Details
Sold Price $440,000
Property Type Single Family Home
Sub Type Single Family Residence
Listing Status Sold
Purchase Type For Sale
Square Footage 2,056 sqft
Price per Sqft $214
Subdivision Carrollwood Spgs Unit 3
MLS Listing ID T3378209
Sold Date 10/14/22
Bedrooms 4
Full Baths 2
HOA Fees $37/ann
HOA Y/N Yes
Originating Board Stellar MLS
Year Built 1984
Annual Tax Amount $3,302
Lot Size 8,712 Sqft
Acres 0.2
Lot Dimensions 81x108
Property Description
Priced to Sell! Beautiful Carrollwood Springs. This amazing home features a popular 4/2 spilt plan with large Owner’s bedroom, open kitchen with granite counter tops and newer stainless-steel appliances opening into spacious great room, separate family and dining rooms. Entertain and relax in the backyard gazebo that overlooks a tranquil conservation area. Go green and don't pay for electricity with the new (2021) solar panel system. (*Current owner's electric bills have been "net zero" since installing the system with normal usage). Solar system is fully owned and transfers with home (system value estimated to be worth $35k). New water softener system and home entirely re-plumbed (2022). This fantastic home is convenient to schools, shopping, restaurants, entertainment, downtown, the airport, the Veterans Expressway, and only a short drive to USF. Don’t miss out on this rare opportunity to live in Carrollwood Springs. Call today to schedule a showing.
Location
State FL
County Hillsborough
Community Carrollwood Spgs Unit 3
Zoning PD
Interior
Interior Features Ceiling Fans(s)
Heating Electric
Cooling Central Air
Flooring Ceramic Tile, Other
Furnishings Unfurnished
Fireplace true
Appliance Dishwasher, Range, Refrigerator
Exterior
Exterior Feature Fence
Garage Spaces 2.0
Utilities Available BB/HS Internet Available, Cable Available, Electricity Connected, Public, Solar, Water Connected
Roof Type Shingle
Porch Deck
Attached Garage false
Garage true
Private Pool No
Building
Story 1
Entry Level One
Foundation Slab
Lot Size Range 0 to less than 1/4
Sewer Public Sewer
Water Public
Structure Type Stone, Stucco, Wood Siding
New Construction false
Schools
Elementary Schools Carrollwood-Hb
Middle Schools Hill-Hb
High Schools Gaither-Hb
Others
Pets Allowed Yes
Senior Community No
Ownership Fee Simple
Monthly Total Fees $37
Acceptable Financing Cash, Conventional
Membership Fee Required Required
Listing Terms Cash, Conventional
Special Listing Condition None
Read Less
Want to know what your home might be worth? Contact us for a FREE valuation!

Our team is ready to help you sell your home for the highest possible price ASAP

© 2024 My Florida Regional MLS DBA Stellar MLS. All Rights Reserved.
Bought with ENTERPRISE REALTY SERVICES LLC






