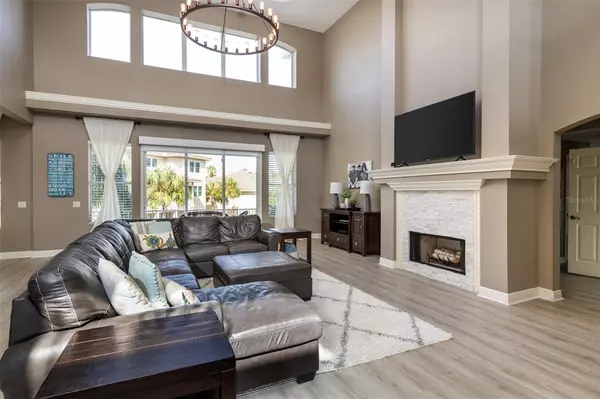$1,560,000
$1,550,000
0.6%For more information regarding the value of a property, please contact us for a free consultation.
6108 PASADENA POINT BLVD Gulfport, FL 33707
4 Beds
3 Baths
3,664 SqFt
Key Details
Sold Price $1,560,000
Property Type Single Family Home
Sub Type Single Family Residence
Listing Status Sold
Purchase Type For Sale
Square Footage 3,664 sqft
Price per Sqft $425
Subdivision Pasadena Point Estates Ph Ii
MLS Listing ID U8170667
Sold Date 10/13/22
Bedrooms 4
Full Baths 2
Half Baths 1
Construction Status Financing,Inspections
HOA Fees $286/mo
HOA Y/N Yes
Originating Board Stellar MLS
Year Built 2006
Annual Tax Amount $12,567
Lot Size 0.410 Acres
Acres 0.41
Property Description
We invite you to truly live the Florida Dream in the beautiful prestigious neighborhood of Pasadena Yacht and Country Club where life is simply divine. This is the only gated golf course waterfront community in Pinellas County. Custom built in 2006 this elevated home pool home is complete with an elevator accessible from the ground up! Situated on 1.5 lots, the home has impressive exterior architecture surrounded by beautiful landscaping and lighting. As you enter the home through the double front doors, you will be in awe of the Soaring Ceilings and elegant details. The well appointed Kitchen includes a Breakfast Nook, large Center Island, and breakfast bar and all newer appliances. Kitchen is easily accessible from the Formal Dining room. The Great Room/Family Room boasts a gorgeous wood burning fireplace, 3 extremely spacious bedrooms, 1 full bathroom and convenient powder bathroom for guests. The extra large Laundry room with ample storage could provide space if additional bathrooms were desired. Take the beautiful staircaser or elevator to the second floor where you enter the Grand Primary suite with an office/Den/Loft. Primary bedroom ensuite bathroom includes a frameless shower enclosure, dual sinks with granite counters, exceptional walk-in closets, and soaking tub. HVAC was replaced in 2016. The corner lot allows for two separate driveways, a circular drive in the front, and a separate side entry driveway leading to the 3+car garage. Low cost flood insurance. Another great benefit is the new buyers can gain quick membership to PYCC and skip the long wait list. Membership is available at Pasadena Yacht and Country Club where you take advantage of many Amenities including Dining, Community Pool, Golf, Yachting, Fitness, Tennis/Pickleball, Golf Cart Community. A premier location in Tampa Bay, this Community is in close proximity to the crystal waters of the Gulf of Mexico, sugary sandy beaches and less than 8 miles to the vibrant city of Downtown St Petersburg, The Famous Don Cesar Hotel, Pass- A Grille, Restaurants, and Nightlife, minutes to I-275 & 30 minutes to Tampa International Airport! This home is exceptional. Room Feature: Linen Closet In Bath (Primary Bathroom).
Location
State FL
County Pinellas
Community Pasadena Point Estates Ph Ii
Rooms
Other Rooms Bonus Room, Den/Library/Office, Family Room, Florida Room, Formal Dining Room Separate, Great Room, Inside Utility, Loft
Interior
Interior Features Cathedral Ceiling(s), Ceiling Fans(s), Eat-in Kitchen, Elevator, High Ceilings, Kitchen/Family Room Combo, PrimaryBedroom Upstairs, Open Floorplan, Solid Surface Counters, Split Bedroom, Thermostat, Tray Ceiling(s), Vaulted Ceiling(s), Walk-In Closet(s), Window Treatments
Heating Central, Electric
Cooling Central Air, Zoned
Flooring Brick, Carpet, Laminate, Marble, Other
Fireplaces Type Wood Burning
Fireplace true
Appliance Bar Fridge, Cooktop, Dishwasher, Disposal, Dryer, Electric Water Heater, Microwave, Range, Range Hood, Refrigerator, Washer
Laundry Inside, Laundry Room
Exterior
Exterior Feature Balcony, Irrigation System, Sidewalk, Sliding Doors
Parking Features Circular Driveway, Driveway, Garage Door Opener, Garage Faces Rear, Golf Cart Parking, Ground Level, Oversized, Split Garage, Workshop in Garage
Garage Spaces 3.0
Fence Fenced, Other
Pool Gunite, In Ground
Community Features Deed Restrictions, Fitness Center, Gated, Golf Carts OK, Golf, Sidewalks, Tennis Courts
Utilities Available BB/HS Internet Available, Cable Connected, Electricity Connected, Sewer Connected, Sprinkler Well, Street Lights
Amenities Available Clubhouse, Fence Restrictions, Gated, Golf Course, Optional Additional Fees, Tennis Court(s)
Roof Type Tile
Porch Covered, Deck, Patio, Porch
Attached Garage true
Garage true
Private Pool Yes
Building
Lot Description Flood Insurance Required, City Limits, In County, Oversized Lot, Sidewalk, Paved, Private
Entry Level Three Or More
Foundation Slab
Lot Size Range 1/4 to less than 1/2
Sewer Public Sewer
Water Public
Architectural Style Custom, Elevated, Florida
Structure Type Block,Concrete,Stucco,Wood Frame
New Construction false
Construction Status Financing,Inspections
Schools
Elementary Schools Bear Creek Elementary-Pn
Middle Schools Azalea Middle-Pn
High Schools Boca Ciega High-Pn
Others
Pets Allowed Yes
HOA Fee Include Guard - 24 Hour,Maintenance Grounds,Management,Private Road,Security
Senior Community No
Ownership Fee Simple
Monthly Total Fees $286
Acceptable Financing Cash, Conventional
Membership Fee Required Required
Listing Terms Cash, Conventional
Special Listing Condition None
Read Less
Want to know what your home might be worth? Contact us for a FREE valuation!

Our team is ready to help you sell your home for the highest possible price ASAP

© 2024 My Florida Regional MLS DBA Stellar MLS. All Rights Reserved.
Bought with KELLER WILLIAMS ST PETE REALTY






