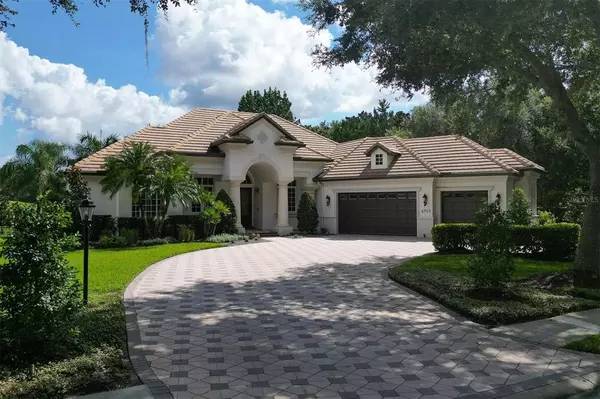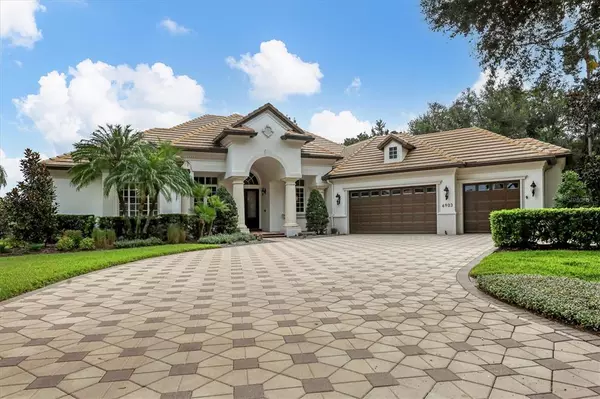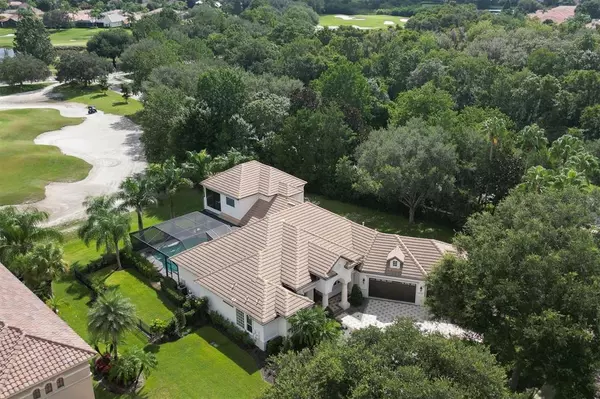$2,400,000
$2,450,000
2.0%For more information regarding the value of a property, please contact us for a free consultation.
6903 WESTCHESTER CIR Lakewood Ranch, FL 34202
4 Beds
4 Baths
4,264 SqFt
Key Details
Sold Price $2,400,000
Property Type Single Family Home
Sub Type Single Family Residence
Listing Status Sold
Purchase Type For Sale
Square Footage 4,264 sqft
Price per Sqft $562
Subdivision Lakewood Ranch Cc Sp G Wstchstrpb34/17
MLS Listing ID A4545370
Sold Date 10/04/22
Bedrooms 4
Full Baths 3
Half Baths 1
Construction Status Appraisal,Inspections
HOA Fees $11/ann
HOA Y/N Yes
Originating Board Stellar MLS
Year Built 2004
Annual Tax Amount $14,813
Lot Size 0.510 Acres
Acres 0.51
Property Description
When only the best will do! One of the most beautifully renovated homes in Lakewood Ranch Country Club located on one of the most desirable streets - this completely updated home has been designed with impeccable attention to detail! Approach this estate-style home via the extended paver driveway and you are greeted by double 10-foot solid wood doors with elegant leaded glass inserts. As you enter the foyer, you will be impressed by the soaring ceilings, profusion of windows capturing breathtaking golf course views and warm French white oak flooring throughout the main living areas. The elegant and spacious living room offers double tray ceilings and a beautiful, tiled fireplace feature wall and horizontal gas fireplace which can be customized with just a push of a button. This room offers stunning views of the Legacy golf course and pool with water features. Adjacent to the living room is the dining room featuring crown molding and unique lighting fixtures, the perfect location for elegant dining. A den with French doors was created as a place to catch up on the day’s emails or to relax with your favorite book. The kitchen is the heart of the home and will channel your inner Gordon Ramsey! It is highlighted by expansive waterfall counter, exquisite wood cabinetry, granite countertops, new stainless steel appliances, herringbone backsplash, an island designed for displaying the evening’s delights, walk-in pantry and a wet bar with wine refrigerator, perfect for creating custom cocktails. Adjacent to the kitchen is a dinette with pool views through the aquarium window, along with a family room with double tray ceiling and feature wall. A main-floor bonus room offers sliders that open to the outdoor kitchen and alfresco dining area. Pocketing sliding glass doors from the family room seamlessly lead to the grand outdoor entertaining areas. The incredible outdoor living area boasts travertine pavers, recently renovated pool, custom outdoor kitchen, and picture frame screen capturing breathtaking views of both the golf course and tropical landscaping. A fenced side yard will be the favorite spot for “man’s best friend.” The master retreat features tray ceilings, two large, customized walk-in closets, oversized bay windows and private access to the lanai via sliding door. Be prepared to be amazed by the stunning master bath - over 20 feet long! This master bath rivals a day at the spa! Custom designed to pamper, it is highlighted by dual sinks, new custom cabinetry, spacious seamless floor-to-ceiling glassed-in shower with state-of-the-art electronic controls including sound/speakers, multiple showerheads. Luxuriate in the elegant free-standing soaking tub while enjoying your favorite novel or glass of wine. Walk up the elegant staircase to the fourth bedroom, which can also serve as a media/bonus room and offers large closet and half bath. A screened upstairs lanai offers sweeping golf course views. Other notable features include two additional en-suite bedrooms and baths on the main level and generously oversized three-car garage which can easily accommodate a large truck or SUV and plenty of storage for all your toys. This breathtaking residence is one that truly stands out from the rest. Lakewood Ranch has been ranked as one of the best-selling master-planned communities in the nation. Live, work and play in elegance, style and serenity. Paradise awaits!
Location
State FL
County Manatee
Community Lakewood Ranch Cc Sp G Wstchstrpb34/17
Zoning PDMU/WPE
Rooms
Other Rooms Den/Library/Office, Formal Dining Room Separate, Formal Living Room Separate, Inside Utility
Interior
Interior Features Built-in Features, Ceiling Fans(s), Crown Molding, Eat-in Kitchen, High Ceilings, Kitchen/Family Room Combo, Solid Surface Counters, Solid Wood Cabinets, Split Bedroom, Stone Counters, Thermostat, Tray Ceiling(s), Walk-In Closet(s), Wet Bar, Window Treatments
Heating Central, Natural Gas, Zoned
Cooling Central Air
Flooring Carpet, Hardwood, Tile
Furnishings Unfurnished
Fireplace true
Appliance Built-In Oven, Convection Oven, Cooktop, Dishwasher, Disposal, Dryer, Exhaust Fan, Gas Water Heater, Microwave, Refrigerator, Washer, Water Filtration System, Wine Refrigerator
Laundry Laundry Room
Exterior
Exterior Feature Balcony, Dog Run, Irrigation System, Lighting, Outdoor Grill, Outdoor Kitchen, Rain Gutters, Sliding Doors
Parking Features Driveway, Garage Door Opener, Parking Pad
Garage Spaces 3.0
Fence Other
Pool Gunite, Heated, In Ground, Lighting, Screen Enclosure
Community Features Deed Restrictions, Fitness Center, Gated, Golf Carts OK, Golf, Irrigation-Reclaimed Water, No Truck/RV/Motorcycle Parking, Pool, Sidewalks, Special Community Restrictions, Tennis Courts
Utilities Available Cable Connected, Electricity Connected, Natural Gas Connected, Sewer Connected, Sprinkler Recycled, Underground Utilities
Amenities Available Gated, Vehicle Restrictions
View Golf Course
Roof Type Tile
Porch Patio, Screened
Attached Garage true
Garage true
Private Pool Yes
Building
Lot Description Corner Lot, City Limits, On Golf Course, Sidewalk, Paved
Entry Level Two
Foundation Slab
Lot Size Range 1/2 to less than 1
Builder Name Lee Wetherington
Sewer Public Sewer
Water Public
Architectural Style Florida
Structure Type Block, Stucco
New Construction false
Construction Status Appraisal,Inspections
Schools
Elementary Schools Robert E Willis Elementary
Middle Schools Nolan Middle
High Schools Lakewood Ranch High
Others
Pets Allowed Yes
HOA Fee Include Common Area Taxes
Senior Community No
Pet Size Large (61-100 Lbs.)
Ownership Fee Simple
Monthly Total Fees $11
Acceptable Financing Cash, Conventional
Membership Fee Required Required
Listing Terms Cash, Conventional
Num of Pet 2
Special Listing Condition None
Read Less
Want to know what your home might be worth? Contact us for a FREE valuation!

Our team is ready to help you sell your home for the highest possible price ASAP

© 2024 My Florida Regional MLS DBA Stellar MLS. All Rights Reserved.
Bought with KW SUNCOAST






