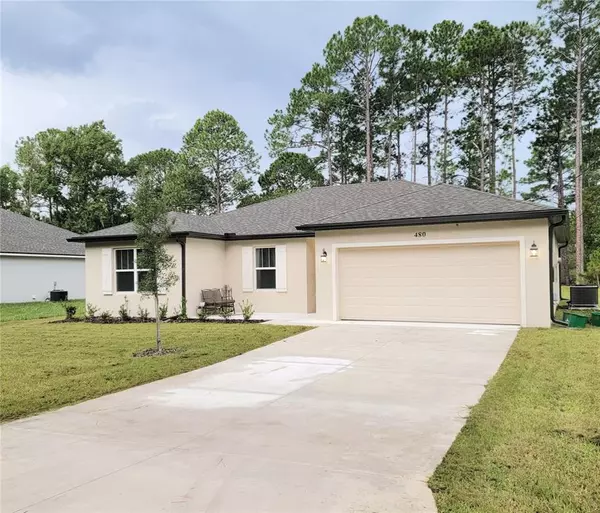$330,000
$335,000
1.5%For more information regarding the value of a property, please contact us for a free consultation.
480 S SHELL RD Deland, FL 32720
3 Beds
2 Baths
1,503 SqFt
Key Details
Sold Price $330,000
Property Type Single Family Home
Sub Type Single Family Residence
Listing Status Sold
Purchase Type For Sale
Square Footage 1,503 sqft
Price per Sqft $219
Subdivision Riverside Estates
MLS Listing ID V4926424
Sold Date 09/30/22
Bedrooms 3
Full Baths 2
Construction Status Financing,Inspections
HOA Y/N No
Originating Board Stellar MLS
Year Built 2022
Annual Tax Amount $147
Lot Size 10,890 Sqft
Acres 0.25
Lot Dimensions 75x145
Property Description
This Is The ONE!!! No Need To Look Any Further! This Lovely Almost New Home(Only 8 Months Old) Is In Move In Condition! Walking Up To The Front Door You Will See The Extended Front Porch Which Is A Perfect Area To Drink Your Morning Coffee! Stepping Inside You Will Feel Like You Are Home! Lovely Light And Bright Open Living Room, Dining Room And Kitchen Area. Kitchen Is A Chef's Delight With Oversized Island, Granite Counter Tops, Shaker Cabinets, Stainless Steel Appliances, And Closet Pantry. Common Areas Are All Tile And Bedrooms Have Carpet. Inside Oversized Laundry Room! Sliders In Living Room Open To The Covered Patio With Additional Extended Patio. Two Small Utility Sheds Are Included With Sale And Are Anchored Down. Gutters! Custom Blinds! Keyless Keypad Stays! This Home's Location Has A Country Feel But Still Close To Everything! Less Than 5 Miles To Downtown Deland Once Voted Best Main Street In US. Call Today For A Showing! It Will Not Last!
Location
State FL
County Volusia
Community Riverside Estates
Zoning 01A3
Interior
Interior Features Ceiling Fans(s), Open Floorplan, Split Bedroom, Stone Counters
Heating Central
Cooling Central Air
Flooring Carpet, Tile
Fireplace false
Appliance Dishwasher, Electric Water Heater, Microwave, Range, Refrigerator
Laundry Inside, Laundry Room
Exterior
Exterior Feature Rain Gutters, Sliding Doors
Garage Spaces 2.0
Utilities Available Cable Available, Electricity Connected
Roof Type Shingle
Porch Covered, Patio
Attached Garage true
Garage true
Private Pool No
Building
Lot Description Cleared, Paved
Entry Level One
Foundation Slab
Lot Size Range 1/4 to less than 1/2
Sewer Septic Tank
Water Public
Architectural Style Ranch
Structure Type Block, Stucco
New Construction false
Construction Status Financing,Inspections
Others
Pets Allowed Yes
Senior Community No
Ownership Fee Simple
Acceptable Financing Cash, Conventional, FHA, VA Loan
Listing Terms Cash, Conventional, FHA, VA Loan
Special Listing Condition None
Read Less
Want to know what your home might be worth? Contact us for a FREE valuation!

Our team is ready to help you sell your home for the highest possible price ASAP

© 2024 My Florida Regional MLS DBA Stellar MLS. All Rights Reserved.
Bought with STELLAR NON-MEMBER OFFICE






