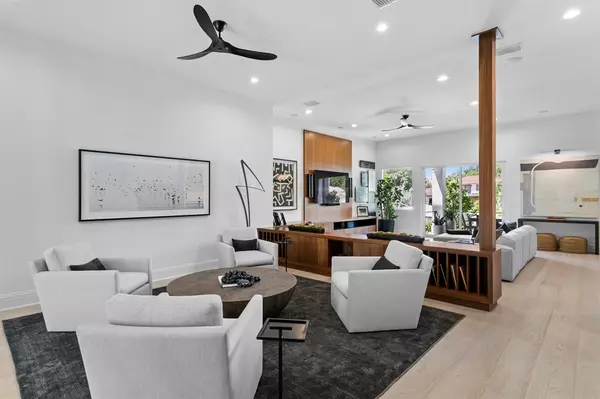$4,100,000
$4,500,000
8.9%For more information regarding the value of a property, please contact us for a free consultation.
128 BALTIC CIR Tampa, FL 33606
4 Beds
6 Baths
4,127 SqFt
Key Details
Sold Price $4,100,000
Property Type Single Family Home
Sub Type Single Family Residence
Listing Status Sold
Purchase Type For Sale
Square Footage 4,127 sqft
Price per Sqft $993
Subdivision Davis Islands
MLS Listing ID T3391140
Sold Date 09/26/22
Bedrooms 4
Full Baths 5
Half Baths 1
Construction Status No Contingency
HOA Y/N No
Originating Board Stellar MLS
Year Built 2013
Annual Tax Amount $27,567
Lot Size 6,534 Sqft
Acres 0.15
Lot Dimensions 53x127
Property Description
Davis Islands Urban Sophistication in this move in ready, low maintenance, single family luxury living residence. Perfect as either a primary home or “lock and go” second home, this has been COMPLETELY RENOVATED to reflect today’s newest design standards. A gated entry welcomes you to this outstanding waterfront home on a deep-water canal offering a private dock, 10K boat lift, with power, water and easy access to the open bay. Designed for refined living and entertaining in light-filled living spaces offering 11+ foot ceilings, wide-plank hardwood floors and urban contemporary designer finishes. From the spacious foyer entry, the floor plan flows to a flex space for gathering or dining and on to the great room with custom entertainment center, surround-sound and water views beyond. A brand new chef’s kitchen features Viking professional appliances and custom range hood, natural marble counters with waterfall edge, expansive center island with seating for 6, butler’s pantry, coffee bar and impressive Euro Cave wine refrigeration. The master retreat delivers both superior design and luxurious appointments, with a sitting area and motorized shades, spa-inspired bath with floating vanity, soaking tub and expansive glass shower, along with a custom closet/dressing room. Each of the second level secondary bedrooms include en suite baths and walk-in closets. Updates include new interior and exterior paint, California closets throughout, completely renovated baths, new lighting throughout, workout studio with Pavi Gym Performance flooring and updated garage with extensive storage. Enjoy the best of outdoor living with a waterfront heated saltwater pool, lounging area with fire feature, pool bath, new hardscape, covered lanai and outdoor kitchen. Additional appointments include an Elan home automation system, two tankless gas water heaters, home generator, impact windows/doors, keyless entry, solid block construction, fully fenced low maintenance turf lawn, metal roof, 2-car garage (may be modified to accommodate 4 cars with lifts) and completely refreshed exterior. Residents enjoy an abundance of community recreational options, sailing and yacht club, tennis complex and community pools, private airport, Davis Islands Beach, parks and A-rated schools. Convenient to downtown Tampa, along with numerous sports venues, beaches, shopping, dining and entertainment.
Location
State FL
County Hillsborough
Community Davis Islands
Zoning RS-75
Interior
Interior Features Built-in Features, Eat-in Kitchen, High Ceilings, Open Floorplan, Solid Wood Cabinets, Stone Counters, Walk-In Closet(s), Window Treatments
Heating Central, Zoned
Cooling Central Air, Zoned
Flooring Tile, Wood
Fireplace false
Appliance Built-In Oven, Dishwasher, Disposal, Dryer, Exhaust Fan, Gas Water Heater, Microwave, Refrigerator, Washer, Wine Refrigerator
Laundry Inside, Laundry Room, Upper Level
Exterior
Exterior Feature Fence, Irrigation System, Outdoor Kitchen, Rain Gutters, Sidewalk, Sliding Doors
Parking Features Garage Door Opener
Garage Spaces 2.0
Pool Child Safety Fence, In Ground, Outside Bath Access, Salt Water
Community Features Airport/Runway, Golf Carts OK, Irrigation-Reclaimed Water, Playground, Pool, Boat Ramp, Sidewalks, Tennis Courts, Water Access
Utilities Available Cable Connected, Electricity Connected, Natural Gas Connected, Public
Waterfront Description Canal - Saltwater
View Y/N 1
Water Access 1
Water Access Desc Bay/Harbor,Canal - Saltwater
View Water
Roof Type Metal
Porch Covered, Front Porch, Rear Porch
Attached Garage true
Garage true
Private Pool Yes
Building
Lot Description Flood Insurance Required, FloodZone, City Limits, Sidewalk, Paved
Entry Level Two
Foundation Slab
Lot Size Range 0 to less than 1/4
Sewer Public Sewer
Water Public
Structure Type Block, Cement Siding
New Construction false
Construction Status No Contingency
Schools
Elementary Schools Gorrie-Hb
Middle Schools Wilson-Hb
High Schools Plant-Hb
Others
Pets Allowed Yes
Senior Community No
Ownership Fee Simple
Acceptable Financing Cash, Conventional
Membership Fee Required None
Listing Terms Cash, Conventional
Special Listing Condition None
Read Less
Want to know what your home might be worth? Contact us for a FREE valuation!

Our team is ready to help you sell your home for the highest possible price ASAP

© 2024 My Florida Regional MLS DBA Stellar MLS. All Rights Reserved.
Bought with THE TONI EVERETT COMPANY






