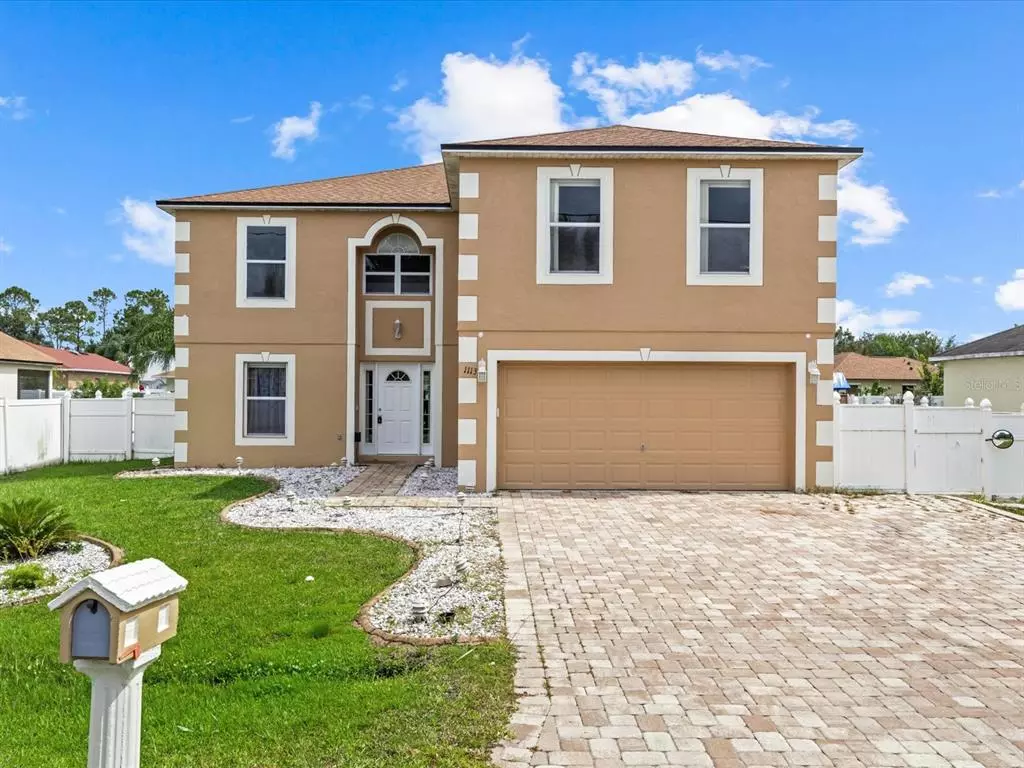$397,700
$399,000
0.3%For more information regarding the value of a property, please contact us for a free consultation.
1113 SAINT TROPEZ CT Kissimmee, FL 34759
4 Beds
3 Baths
2,860 SqFt
Key Details
Sold Price $397,700
Property Type Single Family Home
Sub Type Single Family Residence
Listing Status Sold
Purchase Type For Sale
Square Footage 2,860 sqft
Price per Sqft $139
Subdivision Poinciana Nbrhd 01 Village 05
MLS Listing ID O6050687
Sold Date 09/21/22
Bedrooms 4
Full Baths 2
Half Baths 1
Construction Status Inspections
HOA Fees $81/ann
HOA Y/N Yes
Originating Board Stellar MLS
Year Built 2003
Annual Tax Amount $1,787
Lot Size 8,712 Sqft
Acres 0.2
Property Description
One or more photo(s) has been virtually staged. SELLER MOTIVATED*** Seller offering $2,000 credit for new upstairs carpet or floors of your choice! Come check out this 2-story home featuring 4 bedrooms, 2.5 baths. This single family property has both a POOL & SPA in the Poinciana Village neighborhood. The property has a new paved driveway and a bonus room ready for you to make it into a 5th room with ease. The living room is open to the kitchen ideal for gathering and looking out into the private pool and backyard! The oversized fenced in yard has a shed for additional storage. Upstairs features the Master Bedroom along with the 3 guest rooms and a loft overseeing the front of the property. The master bedroom has two walk-in closets and plenty of space to have a California king size bed and seating area. Upgrades include: Roof (2018), exterior paint (2021), 1 of the 2 HVAC (2022). Bring your imagination to this move-in ready home, schedule a showing before it's gone! *Some photos may be virtually staged.
Location
State FL
County Osceola
Community Poinciana Nbrhd 01 Village 05
Zoning OPUD
Interior
Interior Features Ceiling Fans(s), High Ceilings, Kitchen/Family Room Combo, Master Bedroom Upstairs, Stone Counters, Thermostat, Walk-In Closet(s)
Heating Electric
Cooling Central Air
Flooring Carpet, Ceramic Tile, Vinyl
Fireplace false
Appliance Cooktop, Dishwasher, Dryer, Electric Water Heater, Exhaust Fan, Microwave, Range, Range Hood, Refrigerator, Washer
Laundry Inside
Exterior
Exterior Feature Sidewalk, Sliding Doors
Garage Spaces 2.0
Fence Fenced
Pool Screen Enclosure
Utilities Available BB/HS Internet Available, Cable Available, Cable Connected, Electricity Available, Electricity Connected, Phone Available, Public, Sewer Available, Sewer Connected, Street Lights, Water Available, Water Connected
Roof Type Shingle
Attached Garage true
Garage true
Private Pool Yes
Building
Story 2
Entry Level Two
Foundation Slab
Lot Size Range 0 to less than 1/4
Sewer Public Sewer
Water Public
Structure Type Block, Vinyl Siding
New Construction false
Construction Status Inspections
Schools
Elementary Schools Chestnut Elem
Middle Schools Discovery Intermediate
High Schools Liberty High
Others
Pets Allowed Yes
Senior Community No
Ownership Fee Simple
Monthly Total Fees $81
Acceptable Financing Cash, Conventional, Other
Membership Fee Required Required
Listing Terms Cash, Conventional, Other
Special Listing Condition None
Read Less
Want to know what your home might be worth? Contact us for a FREE valuation!

Our team is ready to help you sell your home for the highest possible price ASAP

© 2024 My Florida Regional MLS DBA Stellar MLS. All Rights Reserved.
Bought with COLDWELL BANKER REALTY






