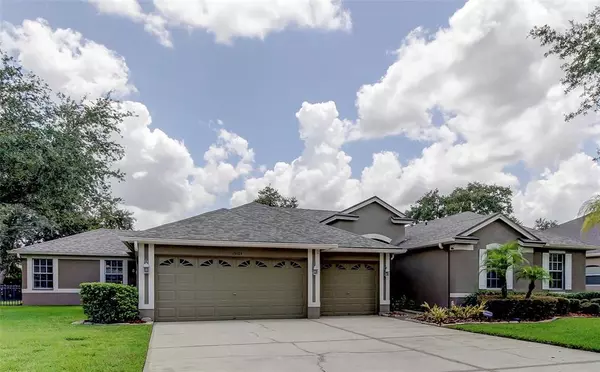$750,000
$770,000
2.6%For more information regarding the value of a property, please contact us for a free consultation.
19103 BECKETT DR Odessa, FL 33556
4 Beds
3 Baths
3,148 SqFt
Key Details
Sold Price $750,000
Property Type Single Family Home
Sub Type Single Family Residence
Listing Status Sold
Purchase Type For Sale
Square Footage 3,148 sqft
Price per Sqft $238
Subdivision Montreaux Ph 1
MLS Listing ID T3390423
Sold Date 09/20/22
Bedrooms 4
Full Baths 2
Half Baths 1
Construction Status Inspections
HOA Fees $40/ann
HOA Y/N Yes
Originating Board Stellar MLS
Year Built 2000
Annual Tax Amount $5,607
Lot Size 0.330 Acres
Acres 0.33
Lot Dimensions 104x140
Property Description
Located in the wonderful community of Montreaux and the **STEINBRENNER SCHOOL DISTRICT** Just short of 3200 sf and all on one floor this gorgeous pool home has it all. As you enter you are welcomed by a spacious and elegant dining and living room area, with a view of the large, covered lanai and pool. The spacious and open kitchen and family room include a large eat-in area, breakfast bar, and flooded with natural light. PERFECT for entertaining or just relaxing with the family. French doors lead to a spacious bonus room, making the space an entertainer’s dream. There are 3 bedrooms and a large Master Suite on the other side of the home. The Master looks out over the 1/3 acre fenced yard. The master en-suite bath has a large garden tub, separate shower stall, dual sinks, and 2 walk-in closets. Your new home also includes a NEW ROOF (2020), NEWER AC’s (2017, 2018), NEW Water Softener (2022), plantation shutters, crown molding, hardwood floors, a spacious laundry room, and more. The location is as good as it can get, with everything you need close by. You can easily access the Veterans Expressway, beaches, airport, downtown, MacDill Airforce Base, University of South Florida, University of Tampa, and much more. Come and take a look, you won’t be disappointed.
Location
State FL
County Hillsborough
Community Montreaux Ph 1
Zoning PD
Rooms
Other Rooms Bonus Room, Family Room, Formal Dining Room Separate, Formal Living Room Separate
Interior
Interior Features Crown Molding, Eat-in Kitchen, High Ceilings, Kitchen/Family Room Combo, Living Room/Dining Room Combo, Master Bedroom Main Floor, Solid Surface Counters, Solid Wood Cabinets, Window Treatments
Heating Electric
Cooling Central Air
Flooring Carpet, Ceramic Tile, Hardwood
Fireplaces Type Family Room
Fireplace true
Appliance Dishwasher, Disposal, Gas Water Heater, Microwave, Range, Refrigerator
Exterior
Exterior Feature French Doors, Irrigation System
Parking Features Driveway, Garage Door Opener
Garage Spaces 3.0
Fence Fenced
Pool In Ground, Screen Enclosure
Community Features Deed Restrictions, Sidewalks
Utilities Available Cable Available, Electricity Connected, Propane, Public, Water Connected
Roof Type Shingle
Attached Garage true
Garage true
Private Pool Yes
Building
Lot Description Level, Sidewalk, Paved
Story 1
Entry Level One
Foundation Slab
Lot Size Range 1/4 to less than 1/2
Sewer Public Sewer
Water Public
Structure Type Block, Stucco
New Construction false
Construction Status Inspections
Schools
Elementary Schools Mckitrick-Hb
Middle Schools Martinez-Hb
High Schools Steinbrenner High School
Others
Pets Allowed Yes
Senior Community No
Ownership Fee Simple
Monthly Total Fees $40
Acceptable Financing Cash, Conventional, FHA, VA Loan
Membership Fee Required Required
Listing Terms Cash, Conventional, FHA, VA Loan
Special Listing Condition None
Read Less
Want to know what your home might be worth? Contact us for a FREE valuation!

Our team is ready to help you sell your home for the highest possible price ASAP

© 2024 My Florida Regional MLS DBA Stellar MLS. All Rights Reserved.
Bought with COLDWELL BANKER REALTY






