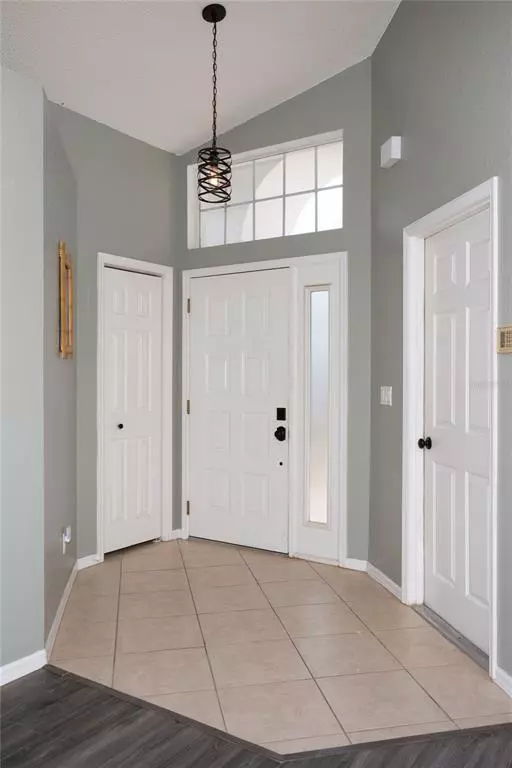$275,000
$275,000
For more information regarding the value of a property, please contact us for a free consultation.
11015 CASA GRANDE CIR Spring Hill, FL 34608
2 Beds
2 Baths
1,769 SqFt
Key Details
Sold Price $275,000
Property Type Single Family Home
Sub Type Villa
Listing Status Sold
Purchase Type For Sale
Square Footage 1,769 sqft
Price per Sqft $155
Subdivision Gardens At Seven Hills Ph 1
MLS Listing ID W7846897
Sold Date 09/15/22
Bedrooms 2
Full Baths 2
Construction Status Financing,Inspections
HOA Fees $90/qua
HOA Y/N Yes
Originating Board Stellar MLS
Year Built 1993
Annual Tax Amount $3,286
Lot Size 4,791 Sqft
Acres 0.11
Property Description
SELLERS INSTALLING NEW ROOF BEFORE CLOSING!!Come take a look at this very spacious and lovely 2 bedroom, 2 bath, 2 car garage in the highly desirable community of The Gardens at Seven Hills! From the moment you walk in, you will see a well kept and loved home with many upgrades throughout, including new paint and new flooring. The eat in kitchen is light and bright with updated granite countertops and back splash. The master bedroom has a large walk in closet with double sinks, a walk in shower and garden tub. There is an inside laundry room with a wash basin to make life easier! There's a bonus room that can be used for an office/den/crafts room or whatever seems fit! Sliders lead out to the rear enclosed patio that's a great space for entertaining or just relaxing with a good book, watching nature through the patio windows that look out to the open field with no rear neighbors! LOW HOA, NO FLOOD ZONE. Close to shopping, hospitals and banking. Minutes to the YMCA, the Suncoast Parkway, Gulf Beaches and Tampa International Airport. Sellers are motivated and this home is move in ready!
Location
State FL
County Hernando
Community Gardens At Seven Hills Ph 1
Zoning RES
Rooms
Other Rooms Bonus Room, Formal Dining Room Separate
Interior
Interior Features Ceiling Fans(s), Eat-in Kitchen, Master Bedroom Main Floor, Open Floorplan, Skylight(s), Solid Wood Cabinets, Vaulted Ceiling(s), Walk-In Closet(s), Window Treatments
Heating Central, Electric
Cooling Central Air
Flooring Tile, Vinyl
Furnishings Unfurnished
Fireplace false
Appliance Dishwasher, Dryer, Electric Water Heater, Microwave, Range, Refrigerator, Washer
Laundry Inside, Laundry Room
Exterior
Exterior Feature Rain Gutters, Sliding Doors
Parking Features Driveway, Garage Door Opener
Garage Spaces 2.0
Community Features Park, Tennis Courts
Utilities Available BB/HS Internet Available, Cable Available, Electricity Connected, Public, Sewer Connected, Sprinkler Well, Street Lights, Underground Utilities, Water Connected
Amenities Available Tennis Court(s)
View Trees/Woods
Roof Type Tile
Porch Covered, Enclosed, Patio
Attached Garage true
Garage true
Private Pool No
Building
Lot Description In County, Level, Paved
Entry Level One
Foundation Slab
Lot Size Range 0 to less than 1/4
Sewer Public Sewer
Water Public
Architectural Style Contemporary
Structure Type Block, Stucco
New Construction false
Construction Status Financing,Inspections
Schools
Elementary Schools Suncoast Elementary
Middle Schools Powell Middle
High Schools Frank W Springstead
Others
Pets Allowed Breed Restrictions, Yes
HOA Fee Include Escrow Reserves Fund, Maintenance Grounds, Recreational Facilities
Senior Community No
Pet Size Extra Large (101+ Lbs.)
Ownership Fee Simple
Monthly Total Fees $90
Acceptable Financing Cash, Conventional, FHA, VA Loan
Membership Fee Required Required
Listing Terms Cash, Conventional, FHA, VA Loan
Num of Pet 2
Special Listing Condition None
Read Less
Want to know what your home might be worth? Contact us for a FREE valuation!

Our team is ready to help you sell your home for the highest possible price ASAP

© 2024 My Florida Regional MLS DBA Stellar MLS. All Rights Reserved.
Bought with EXP REALTY LLC






