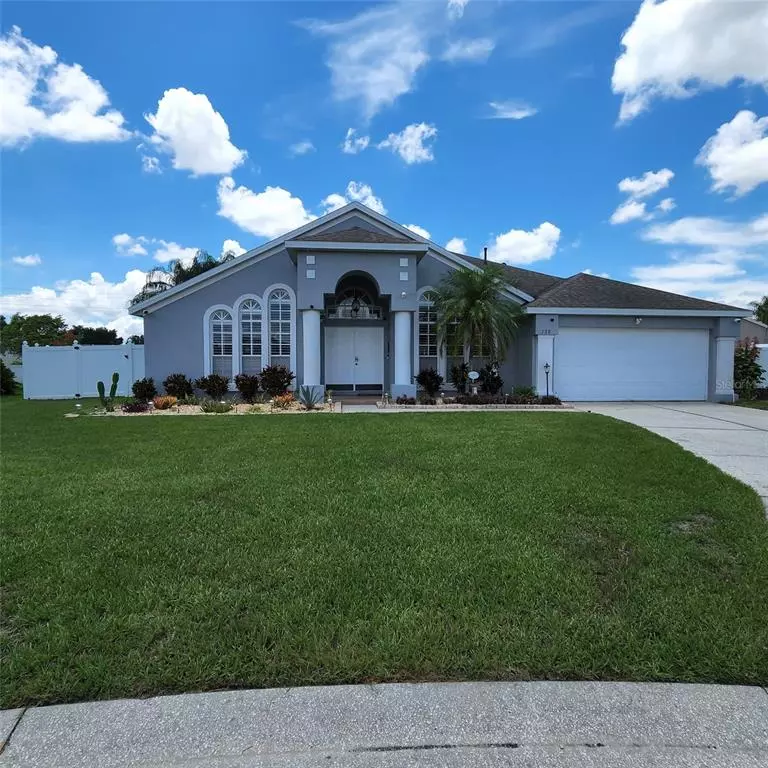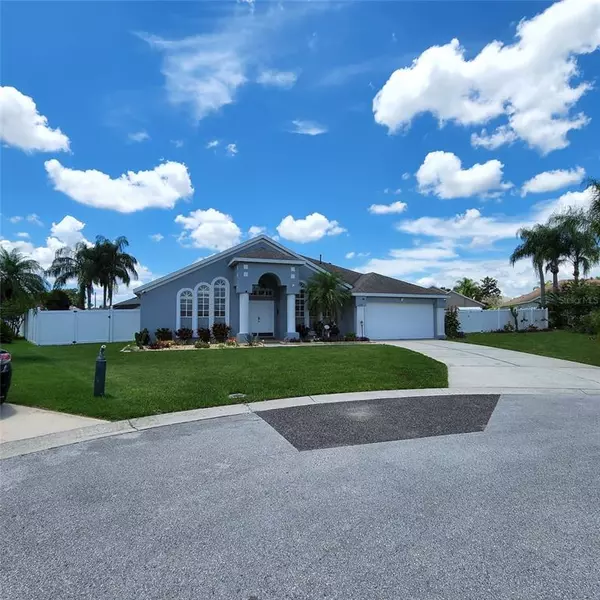$485,000
$485,000
For more information regarding the value of a property, please contact us for a free consultation.
139 MANUEL CT Davenport, FL 33896
4 Beds
3 Baths
2,346 SqFt
Key Details
Sold Price $485,000
Property Type Single Family Home
Sub Type Single Family Residence
Listing Status Sold
Purchase Type For Sale
Square Footage 2,346 sqft
Price per Sqft $206
Subdivision Loma Del Sol Ph 02 E
MLS Listing ID S5070925
Sold Date 09/13/22
Bedrooms 4
Full Baths 3
HOA Fees $20/ann
HOA Y/N Yes
Originating Board Stellar MLS
Year Built 1998
Annual Tax Amount $3,006
Lot Size 0.330 Acres
Acres 0.33
Property Description
This Home is a Gem! The house is open, large, light and bright and is a must see. It's impossible for me to list all the great things this home has to offer, it's pristine, and beautifully decorated, nothing to do to this home; move in ready. From the double door entrance way, the hallway has beautiful vinyl plank flooring, which runs the full living area of the house, and the high ceilings give the house an even bigger feel. The bonus room/office/den is on the left and the dining room on the right have matching tall arched windows with plantation shutters that complement the décor that is common throughout the whole living area. The dining room has access to the huge kitchen, with a double door pantry, stainless appliances, so many cabinets with ample stone counter tops, and a breakfast bar that overlooks the huge family room. The family room once again has matching plantation shutters on the window and oversized patio door, which leads out to the huge screen covered pool deck area. The pool deck has a covered lanai and an extra area of covered shade; the perfect place to spend your evenings after work with your favorite beverage, family BBQ's and parties, the perfect entertainment area. And on quiet evenings the perfect place to relax or swim in the solar heated swimming pool and in-ground spa in total privacy as the super-sized rear yard is fully fenced with tall vinyl fencing. The large master bedroom overlooks the pool deck too and the rear yard with its own sliding door access. But the master bedroom has more; the owner’s closet is huge and fully fitted, no problem fitting all your clothes in this closet, and the bathroom, well you have to see that for yourself, beautifully designed and stunning...it’s amazing! 3 other guest bedrooms, and a further 2 guest bathrooms, one that has access to the pool deck too. Indoor laundry room has access to the 2-car garage, with remote garage door opener. New Sod 2021, New Roof 2014, and New A/C 2012. New Pool Heater 2016 and new Pool Heater (Solar) 2019.
Location
State FL
County Polk
Community Loma Del Sol Ph 02 E
Interior
Interior Features Cathedral Ceiling(s), Kitchen/Family Room Combo, Master Bedroom Main Floor, Open Floorplan, Stone Counters, Thermostat, Window Treatments
Heating Central, Electric, Natural Gas
Cooling Central Air
Flooring Ceramic Tile, Laminate
Fireplace false
Appliance Dishwasher, Disposal, Gas Water Heater, Microwave, Range, Refrigerator
Laundry Inside, Laundry Room
Exterior
Exterior Feature Sliding Doors, Storage
Parking Features Driveway, Garage Door Opener
Garage Spaces 2.0
Fence Fenced, Vinyl
Pool Gunite, Heated, In Ground, Screen Enclosure, Solar Heat
Utilities Available Cable Available, Electricity Available, Natural Gas Connected
Amenities Available Park
View Pool
Roof Type Shingle
Attached Garage true
Garage true
Private Pool Yes
Building
Lot Description Cul-De-Sac, Oversized Lot
Story 1
Entry Level One
Foundation Slab
Lot Size Range 1/4 to less than 1/2
Sewer Septic Tank
Water None
Structure Type Block, Concrete, Stucco
New Construction false
Schools
Elementary Schools Loughman Oaks Elem
Middle Schools Citrus Ridge
High Schools Ridge Community Senior High
Others
Pets Allowed Yes
HOA Fee Include Maintenance Grounds
Senior Community No
Ownership Fee Simple
Monthly Total Fees $20
Membership Fee Required Required
Special Listing Condition None
Read Less
Want to know what your home might be worth? Contact us for a FREE valuation!

Our team is ready to help you sell your home for the highest possible price ASAP

© 2024 My Florida Regional MLS DBA Stellar MLS. All Rights Reserved.
Bought with KELLER WILLIAMS LEGACY REALTY






