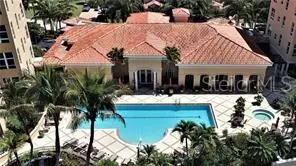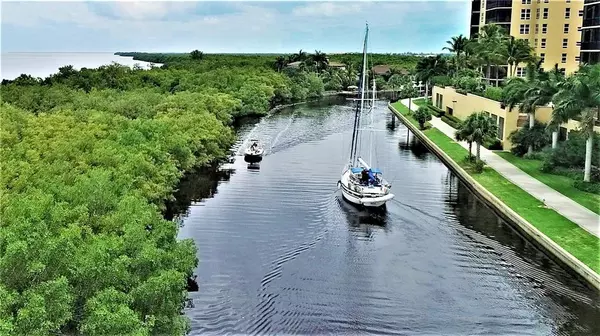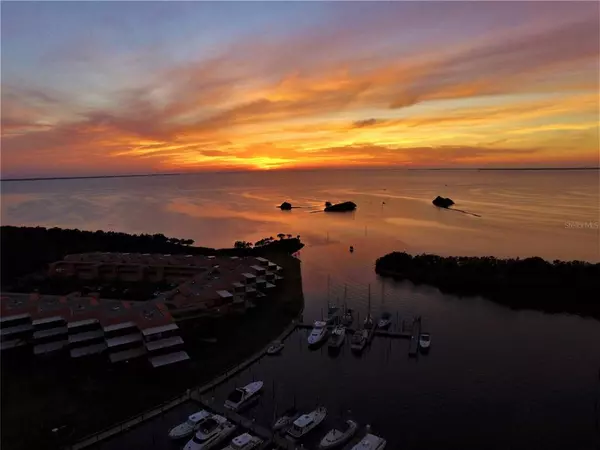$450,000
$525,000
14.3%For more information regarding the value of a property, please contact us for a free consultation.
3333 SUNSET KEY CIR #205 Punta Gorda, FL 33955
3 Beds
2 Baths
1,825 SqFt
Key Details
Sold Price $450,000
Property Type Condo
Sub Type Condominium
Listing Status Sold
Purchase Type For Sale
Square Footage 1,825 sqft
Price per Sqft $246
Subdivision Grande Isle Twrs Iii & Iv Ph
MLS Listing ID C7460693
Sold Date 09/08/22
Bedrooms 3
Full Baths 2
Condo Fees $3,076
Construction Status Inspections
HOA Fees $103/ann
HOA Y/N Yes
Originating Board Stellar MLS
Year Built 2005
Annual Tax Amount $4,178
Property Description
The Grande Isle Towers at Safe Harbor Burnt Store Marina offer the finest in Florida resort living with luxurious condominium residences plus five-star amenities just steps from your door.
The great room floorplan begins with an inviting formal foyer entry that opens to living, kitchen & dining space and on to a spectacular outdoor living area with gorgeous waterfront and sunset views. The main living area centers on the floor to ceiling sliding doors & windows that showcase sweeping harbor views. With dramatic 9’4” volume ceilings, expansive windows and floor to ceiling sliding doors, this open great room plan lives large. Tons of natural light flows through the wall of windows.
Fulfill all your culinary dreams in this gorgeous kitchen boasting raised panel wood cabinetry, stainless appliances, granite counter-tops and breakfast bar illuminated by can lighting accenting the tray ceiling and task areas. Entertaining is made easy with the convenience of a separate wet bar and refrigerator in the dining area.
The owner’s suite features a beautiful water view with private lanai access. Spacious walk-in and linen closets flank the hall to the master bath. The well-appointed bath has a seamless glass shower door, cultured marble soaking tub and double sink vanity.
Generously sized guest rooms convenient to the main bath and laundry room boast larger closets & windows. Glass French doors on bedroom 3 bring natural light into the foyer.
The Grande Salon amenities center is just steps from your door. A dramatic ground level entry opens to the second level social room with catering kitchen/bar/billiards and theater room. The theater room boasts a wet bar, surround sound and tiered seating. A well-equipped fitness center includes sauna & steam plus lockers and showers.
The elevated pool & spa deck overlooks Charlotte Harbor and offers sunbathing, grilling and dining areas all surrounded in a lushly landscaped tropical setting. As a member of the Prosperity Point Association you’ll have 2 additional pool/spa areas to enjoy located in the center of the Sunset Key Circle. The circle also has a wonderful waterfront walking/golf cart path where you’ll be greeted by daily marine performances from manatee, dolphin and more.
Safe Harbor Burnt Store Marina is the largest deep-water marina in SW Florida offering state-of- the- art boating facilities, dry storage & leased slips for larger boats or catamarans. No waterfront location in Punta Gorda has the expansive harbor views and deep-water direct access offered here.
This idyllic paradise also offers 27 Hole Executive Golf with Pro Shop and casual dining at the Linkside Restaurant. There is also waterfront dining & entertainment at Cass Cay and a ship store for convenience shopping and delightful lunches.
The on-site Platinum Point Yacht Club participates in the US Sailing Member Partner Program and hosts Yacht Racing and Regattas throughout the year. Tennis, pickle ball and fitness memberships are available as well as Freedom Boat Club rental options.
This unit is PRICED TO SELL! Don’t hesitate, Florida coastal real estate is moving fast and inventory is at historical lows.
Location
State FL
County Lee
Community Grande Isle Twrs Iii & Iv Ph
Zoning RM-2
Rooms
Other Rooms Storage Rooms
Interior
Interior Features Ceiling Fans(s), Kitchen/Family Room Combo, Open Floorplan, Split Bedroom, Stone Counters, Tray Ceiling(s), Walk-In Closet(s), Window Treatments
Heating Central, Electric
Cooling Central Air
Flooring Carpet, Ceramic Tile
Furnishings Unfurnished
Fireplace false
Appliance Dishwasher, Disposal, Dryer, Microwave, Range, Refrigerator, Washer, Wine Refrigerator
Laundry Laundry Room
Exterior
Exterior Feature Irrigation System, Lighting, Outdoor Grill, Sliding Doors, Storage
Parking Features Golf Cart Parking, Under Building
Garage Spaces 1.0
Pool Heated
Community Features Buyer Approval Required, Deed Restrictions, Fishing, Fitness Center, Gated, Golf Carts OK, Golf, Pool, Boat Ramp, Sidewalks, Tennis Courts, Water Access, Waterfront
Utilities Available Public
Amenities Available Elevator(s), Fitness Center, Gated, Golf Course, Lobby Key Required, Maintenance, Marina, Pickleball Court(s), Pool, Recreation Facilities, Sauna, Security, Spa/Hot Tub, Storage, Tennis Court(s)
Waterfront Description River Front
View Y/N 1
Water Access 1
Water Access Desc Gulf/Ocean,Intracoastal Waterway,Marina,River
View Water
Roof Type Tile
Porch Screened
Attached Garage true
Garage true
Private Pool No
Building
Lot Description Near Marina, Private
Story 7
Entry Level One
Foundation Stem Wall
Sewer Public Sewer
Water Public
Architectural Style Mediterranean
Structure Type Block
New Construction false
Construction Status Inspections
Others
Pets Allowed Yes
HOA Fee Include Guard - 24 Hour, Cable TV, Common Area Taxes, Pool, Escrow Reserves Fund, Fidelity Bond, Insurance, Maintenance Structure, Maintenance Grounds, Management, Pool, Private Road, Recreational Facilities, Sewer, Trash, Water
Senior Community No
Pet Size Extra Large (101+ Lbs.)
Ownership Condominium
Monthly Total Fees $1, 245
Acceptable Financing Cash, Conventional
Membership Fee Required Required
Listing Terms Cash, Conventional
Num of Pet 2
Special Listing Condition None
Read Less
Want to know what your home might be worth? Contact us for a FREE valuation!

Our team is ready to help you sell your home for the highest possible price ASAP

© 2024 My Florida Regional MLS DBA Stellar MLS. All Rights Reserved.
Bought with ALLISON JAMES ESTATES & HOMES






