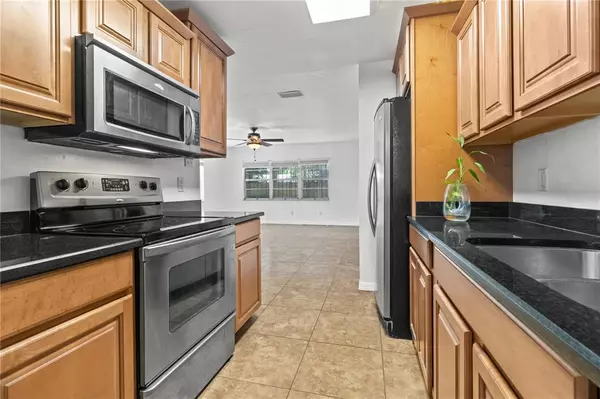$405,000
$405,000
For more information regarding the value of a property, please contact us for a free consultation.
7306 WOODHALL CT Tampa, FL 33634
3 Beds
2 Baths
1,423 SqFt
Key Details
Sold Price $405,000
Property Type Single Family Home
Sub Type Single Family Residence
Listing Status Sold
Purchase Type For Sale
Square Footage 1,423 sqft
Price per Sqft $284
Subdivision Twelve Oaks Village Unit 1
MLS Listing ID W7845458
Sold Date 08/29/22
Bedrooms 3
Full Baths 2
Construction Status Appraisal,Financing,Inspections
HOA Y/N No
Originating Board Stellar MLS
Year Built 1977
Annual Tax Amount $1,556
Lot Size 8,276 Sqft
Acres 0.19
Property Description
Eligible buyers can receive up to $20,000+ towards down payment and closing costs. Location, updates, and privacy can all be yours in this complete package. Steps from the elementary school and soccer park is where you will find this updated 3 bedroom 2 full bath home complete with a 30 year roof installed in 2013. The impact rated skylights provide natural light and save on electricity usage. The kitchen is beautifully updated with wood cabinets, stainless appliances, and granite counters. The cabinets have pullouts for optimal function and convenience. The bathrooms are both updated as well. Rest your feet and enjoy the breezes in the screened porch overlooking your privacy fenced back yard. This house makes you feel like royalty with it's very private courtyard entrance. Close to Tampa International Airport, beaches, and Raymond James Stadium. Will the lucky new owner be you? Set your appointment today and be ready to sign the contract to own this beautiful slice of paradise!
Location
State FL
County Hillsborough
Community Twelve Oaks Village Unit 1
Zoning RSC-6
Interior
Interior Features Ceiling Fans(s), Living Room/Dining Room Combo, Master Bedroom Main Floor, Skylight(s), Solid Surface Counters, Solid Wood Cabinets, Stone Counters, Thermostat
Heating Heat Pump
Cooling Central Air
Flooring Carpet, Ceramic Tile
Fireplace false
Appliance Dishwasher, Dryer, Microwave, Range, Refrigerator, Washer
Exterior
Exterior Feature Fence, Storage
Garage Spaces 1.0
Fence Wood
Utilities Available BB/HS Internet Available
Roof Type Shingle
Attached Garage true
Garage true
Private Pool No
Building
Entry Level One
Foundation Slab
Lot Size Range 0 to less than 1/4
Sewer Public Sewer
Water Public
Structure Type Block, Concrete
New Construction false
Construction Status Appraisal,Financing,Inspections
Others
Senior Community No
Ownership Fee Simple
Acceptable Financing Cash, Conventional, FHA, VA Loan
Listing Terms Cash, Conventional, FHA, VA Loan
Special Listing Condition None
Read Less
Want to know what your home might be worth? Contact us for a FREE valuation!

Our team is ready to help you sell your home for the highest possible price ASAP

© 2024 My Florida Regional MLS DBA Stellar MLS. All Rights Reserved.
Bought with RUIZ REALTY SERVICES INC.






