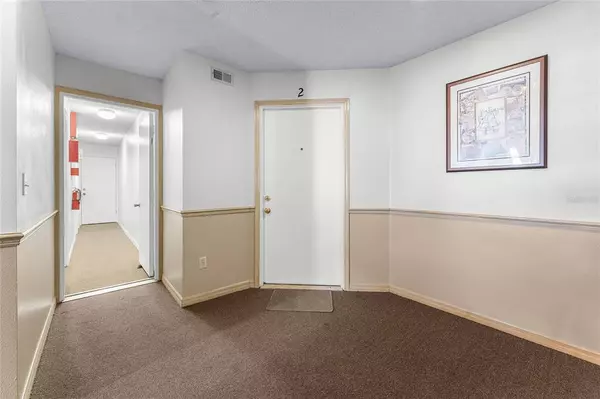$250,000
$250,000
For more information regarding the value of a property, please contact us for a free consultation.
5255 TUNBRIDGE WELLS LN #2002 Orlando, FL 32812
2 Beds
2 Baths
1,078 SqFt
Key Details
Sold Price $250,000
Property Type Condo
Sub Type Condominium
Listing Status Sold
Purchase Type For Sale
Square Footage 1,078 sqft
Price per Sqft $231
Subdivision Coach Homes At Dover Village
MLS Listing ID G5055845
Sold Date 08/17/22
Bedrooms 2
Full Baths 2
Condo Fees $350
Construction Status Appraisal,Financing,Inspections
HOA Y/N No
Originating Board Stellar MLS
Year Built 1993
Annual Tax Amount $2,847
Lot Size 0.260 Acres
Acres 0.26
Property Description
Enjoy carefree living in this quiet move-in-ready first-floor/corner unit condo. Relax on your updated private screened-in patio with a tranquil park-like setting view. The ATTACHED GARAGE has plenty of ATTIC SPACE for all of your storage needs. Added security features include a PRIVATE ENTRY from the garage and a locked lobby entrance with your own INTERCOM SYSTEM for visitors. All units in 2021 had a NEW ROOF and NEW PIPES installed. The Master Suite has a large WALK-IN CLOSET and a newly UPDATED MASTER BATHROOM. Enjoy entertaining in a beautiful kitchen with GRANITE COUNTER TOPS with a complementing backsplash, stainless steel appliances, a pantry closet, and a dedicated dining area. All walls and ceilings and trim were FRESHLY PAINTED with neutral colors from Behr paint. Lots of storage throughout and a private laundry room with cabinets. HOA amenities include HIGH-SPEED INTERNET, CABLE, WATER, TRASH, EXTERIOR MAINTENACE, 2 TENNIS COURTS, CLUBHOUSE & SPARKLING POOL. Conveniently located 6 miles from OIA and Downtown Orlando. PLATINUM HOME WARRANTY INCLUDED.
Location
State FL
County Orange
Community Coach Homes At Dover Village
Zoning R-3A/AN
Rooms
Other Rooms Attic, Inside Utility
Interior
Interior Features Ceiling Fans(s), Master Bedroom Main Floor, Stone Counters, Thermostat, Walk-In Closet(s)
Heating Central, Electric
Cooling Central Air
Flooring Ceramic Tile, Linoleum
Furnishings Unfurnished
Fireplace false
Appliance Cooktop, Dishwasher, Disposal, Dryer, Electric Water Heater, Microwave, Refrigerator, Washer
Laundry Inside
Exterior
Exterior Feature Lighting, Tennis Court(s)
Parking Features Common, Driveway, Garage Door Opener, Ground Level, Guest, Off Street
Garage Spaces 1.0
Community Features Deed Restrictions, Pool, Tennis Courts
Utilities Available BB/HS Internet Available, Cable Available, Cable Connected, Electricity Available, Electricity Connected, Fire Hydrant, Phone Available, Sewer Available, Sewer Connected, Street Lights, Water Connected
Amenities Available Cable TV, Clubhouse, Maintenance, Pool, Tennis Court(s)
View Tennis Court, Trees/Woods
Roof Type Shingle
Porch Covered, Enclosed, Porch, Rear Porch, Screened
Attached Garage true
Garage true
Private Pool No
Building
Lot Description City Limits, Level, Near Public Transit, Sidewalk, Paved
Story 1
Entry Level One
Foundation Slab
Sewer Public Sewer
Water Public
Architectural Style Traditional
Structure Type Block
New Construction false
Construction Status Appraisal,Financing,Inspections
Others
Pets Allowed Size Limit, Yes
HOA Fee Include Cable TV, Pool, Internet, Maintenance Structure, Maintenance Grounds, Pest Control, Pool, Sewer, Trash, Water
Senior Community No
Pet Size Small (16-35 Lbs.)
Ownership Condominium
Monthly Total Fees $350
Acceptable Financing Cash, Conventional, FHA, VA Loan
Membership Fee Required Required
Listing Terms Cash, Conventional, FHA, VA Loan
Special Listing Condition None
Read Less
Want to know what your home might be worth? Contact us for a FREE valuation!

Our team is ready to help you sell your home for the highest possible price ASAP

© 2024 My Florida Regional MLS DBA Stellar MLS. All Rights Reserved.
Bought with ROBERT SLACK LLC






