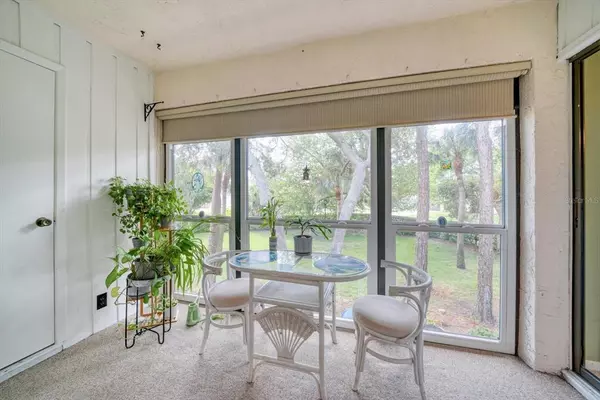$226,000
$225,000
0.4%For more information regarding the value of a property, please contact us for a free consultation.
9509 86TH AVE #9509 Seminole, FL 33777
2 Beds
2 Baths
1,250 SqFt
Key Details
Sold Price $226,000
Property Type Condo
Sub Type Condominium
Listing Status Sold
Purchase Type For Sale
Square Footage 1,250 sqft
Price per Sqft $180
Subdivision Timberwoods Condo
MLS Listing ID U8168346
Sold Date 08/16/22
Bedrooms 2
Full Baths 2
Condo Fees $649
HOA Y/N No
Originating Board Stellar MLS
Year Built 1975
Annual Tax Amount $2,190
Property Description
One or more photo(s) has been virtually staged. Come visit this great 2 bed 2 bath condo in the fantastic community of Timberwoods in Seminole! This 1250 sq. ft. condo has a spacious open floor plan, split bedrooms, in-unit laundry, and a Florida room overlooking mature trees and green space. The unit has been upgraded with impact-resistant windows, a UV disinfecting HVAC system (2013), and a newer hot water tank (2018). The carpet, laminate flooring, and kitchen appliances have all been updated since 2013 as well. A convenient electric lift chair has been installed to help residents reach the unit and bring up heavy groceries. This condo comes with an assigned covered carport but there are plenty of guest parking spaces available too.
Timberwoods is a Pet-friendly community allowing large dogs and has no age restrictions. It's located just a few blocks away from Seminole Lake Park and about a 15min drive to Madeira and Redington Beach. There are also great shopping centers, medical facilities, schools, and churches nearby too. The grounds are maintained beautifully and the condo buildings sit next to Lake Seminole Bypass Canal. Residents can enjoy fishing, kayaking, or a nice walk along the waterfront. Timberwoods also has a wonderful solar heated pool, tennis court, and a clubhouse with a pool table, library, and full kitchen for hosting parties. You must see this gem of a condo before it's gone!
Location
State FL
County Pinellas
Community Timberwoods Condo
Zoning CONDO
Rooms
Other Rooms Florida Room, Inside Utility
Interior
Interior Features Ceiling Fans(s), L Dining, Open Floorplan, Split Bedroom, Thermostat, Window Treatments
Heating Central
Cooling Central Air
Flooring Carpet, Laminate
Furnishings Unfurnished
Fireplace false
Appliance Dishwasher, Disposal, Dryer, Electric Water Heater, Range, Refrigerator, Washer
Laundry Inside
Exterior
Exterior Feature Lighting, Rain Gutters, Sidewalk, Sliding Doors, Tennis Court(s)
Parking Features Assigned, Covered, Guest, Open, Reserved
Pool Gunite, Heated, In Ground, Lighting, Outside Bath Access, Solar Heat, Tile
Community Features Buyer Approval Required, Fishing, Pool, Sidewalks, Tennis Courts, Wheelchair Access
Utilities Available Cable Connected, Electricity Available, Fire Hydrant, Public, Sewer Connected, Street Lights, Water Connected
Amenities Available Cable TV, Clubhouse, Maintenance, Pool, Tennis Court(s)
Water Access 1
Water Access Desc Canal - Brackish
View Garden, Trees/Woods
Roof Type Tile
Porch Enclosed, Rear Porch
Garage false
Private Pool No
Building
Story 2
Entry Level One
Foundation Slab
Lot Size Range Non-Applicable
Sewer Public Sewer
Water Public
Architectural Style Florida
Structure Type Stucco
New Construction false
Schools
Elementary Schools Starkey Elementary-Pn
Middle Schools Osceola Middle-Pn
Others
Pets Allowed Breed Restrictions, Yes
HOA Fee Include Cable TV, Pool, Escrow Reserves Fund, Fidelity Bond, Internet, Maintenance Structure, Maintenance Grounds, Maintenance, Management, Pool, Private Road, Sewer, Trash, Water
Senior Community No
Pet Size Extra Large (101+ Lbs.)
Ownership Condominium
Monthly Total Fees $649
Acceptable Financing Cash, Conventional
Membership Fee Required None
Listing Terms Cash, Conventional
Num of Pet 2
Special Listing Condition None
Read Less
Want to know what your home might be worth? Contact us for a FREE valuation!

Our team is ready to help you sell your home for the highest possible price ASAP

© 2024 My Florida Regional MLS DBA Stellar MLS. All Rights Reserved.
Bought with REALTY EXPERTS






