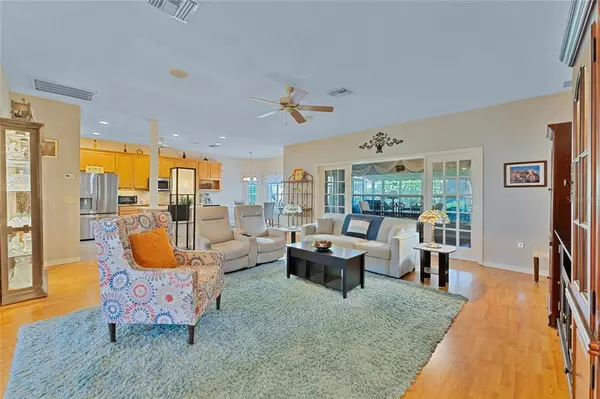$359,000
$359,000
For more information regarding the value of a property, please contact us for a free consultation.
4408 WATERFORD DR Lake Wales, FL 33859
3 Beds
2 Baths
1,949 SqFt
Key Details
Sold Price $359,000
Property Type Single Family Home
Sub Type Single Family Residence
Listing Status Sold
Purchase Type For Sale
Square Footage 1,949 sqft
Price per Sqft $184
Subdivision Lake Ashton Golf Club Ph 03B
MLS Listing ID P4921788
Sold Date 08/11/22
Bedrooms 3
Full Baths 2
Construction Status No Contingency
HOA Fees $5/ann
HOA Y/N Yes
Originating Board Stellar MLS
Year Built 2005
Annual Tax Amount $5,085
Lot Size 6,098 Sqft
Acres 0.14
Property Description
This Wonderful 3 Bedroom/2 Bath Home is sited in the Premier Golfing Community of Lake Ashton. Upon entering you will be greeted with a Charming Front Porch enhanced with Brick Pavers. The Gourmet Kitchen offers Premium Granite Countertops that perfectly compliment the Custom Cabinetry with Pull-out Draws & Crown Molding Trim, Under mount Task Lighting, Range Top & Double Ovens will complete your culinary needs. The Center Island features Retractable Outlets, Stainless Steel Sink and Stylish Gooseneck Faucet. The Lovely Breakfast Nook is surrounded with a bay of windows dressed with Plantation Shutters. The Open Concept Floor Plan makes Entertaining Ideal with a Generously Sized Great Room that features Oversized French Doors that lead into to Formal Dining Room. The Master Bedroom Suite features Wood Laminate Flooring and a Walk in Closet with Closet Organizer System. The Master Bathroom offers a Comfort Height Vanity with Dual Sinks, Walk in Shower and a Linen Closet. Other amenities include Guest Bathroom with Solar Skylight, Laundry Room with additional Cabinetry, Built-in Speakers thru out with independent volume control per room, Double Pane Windows, HVAC System 2021, Roof 2020, New Water Heater 2022, Screened Lanai w/Pavers & Canvas Canopy, Glass Front Storm Door, Exterior Soffit Outlets, Irrigation System, Paved Walk Way & Driveway, Keyless Garage Door Pad, 2 Car Garage with Golf Cart Niche and Garage Door Opener. The Picturesque Gated Community of Lake Ashton offers Many Planned Community Activities and amenities such as Heated Indoor & Outdoor Pools, Multiple Spas, Racquet Ball, Billiard & Card Room, Bowling Alley, Fitness Facility, Tennis Courts, Art & Craft Room, Library, Waterfront Club House & Restaurant, Pro Shop, 2 Dog Parks, Community Boat Ramp, Boat Slips, Storage Facility & Two 18 Hole Golf Courses. Home is being Sold Partially furnished including Freezer & Refrigerator located in the garage along with the Golf Cart.
Location
State FL
County Polk
Community Lake Ashton Golf Club Ph 03B
Rooms
Other Rooms Attic, Great Room, Inside Utility
Interior
Interior Features Ceiling Fans(s), Eat-in Kitchen, Master Bedroom Main Floor, Open Floorplan, Skylight(s), Solid Surface Counters, Solid Wood Cabinets, Split Bedroom, Stone Counters, Walk-In Closet(s), Window Treatments
Heating Central
Cooling Central Air
Flooring Carpet, Ceramic Tile, Laminate
Fireplace false
Appliance Built-In Oven, Cooktop, Dishwasher, Disposal, Dryer, Electric Water Heater, Freezer, Microwave, Range Hood, Refrigerator, Washer
Laundry Inside, Laundry Room
Exterior
Exterior Feature Awning(s), French Doors, Irrigation System, Lighting, Rain Gutters
Parking Features Driveway, Garage Door Opener
Garage Spaces 2.0
Community Features Boat Ramp, Deed Restrictions, Fishing, Fitness Center, Gated, Golf Carts OK, Golf, Handicap Modified, Park, Pool, Racquetball, Sidewalks, Special Community Restrictions, Tennis Courts, Water Access, Waterfront, Wheelchair Access
Utilities Available BB/HS Internet Available, Cable Connected, Electricity Connected, Public, Sewer Connected, Street Lights, Underground Utilities, Water Connected
Amenities Available Basketball Court, Boat Slip, Clubhouse, Dock, Fitness Center, Gated, Golf Course, Optional Additional Fees, Park, Pickleball Court(s), Pool, Private Boat Ramp, Racquetball, Recreation Facilities, Sauna, Security, Shuffleboard Court, Spa/Hot Tub, Tennis Court(s)
Water Access 1
Water Access Desc Lake
Roof Type Shingle
Porch Covered, Enclosed, Screened
Attached Garage true
Garage true
Private Pool No
Building
Lot Description Level, Near Golf Course, Paved
Entry Level One
Foundation Slab
Lot Size Range 0 to less than 1/4
Sewer Public Sewer
Water Public
Architectural Style Traditional
Structure Type Block
New Construction false
Construction Status No Contingency
Others
Pets Allowed Yes
HOA Fee Include Guard - 24 Hour, Pool, Recreational Facilities
Senior Community Yes
Ownership Fee Simple
Monthly Total Fees $5
Acceptable Financing Cash, Conventional, FHA, VA Loan
Membership Fee Required Required
Listing Terms Cash, Conventional, FHA, VA Loan
Num of Pet 2
Special Listing Condition None
Read Less
Want to know what your home might be worth? Contact us for a FREE valuation!

Our team is ready to help you sell your home for the highest possible price ASAP

© 2024 My Florida Regional MLS DBA Stellar MLS. All Rights Reserved.
Bought with LAKE ASHTON REALTY INC.






